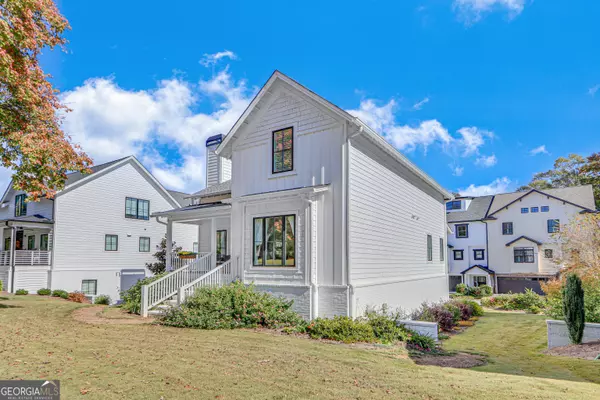Bought with Krista Bixler • Leading Edge Real Estate LLC
$525,000
$525,000
For more information regarding the value of a property, please contact us for a free consultation.
3 Beds
2.5 Baths
6,098 Sqft Lot
SOLD DATE : 11/22/2024
Key Details
Sold Price $525,000
Property Type Single Family Home
Sub Type Single Family Residence
Listing Status Sold
Purchase Type For Sale
Subdivision The Village On Washington
MLS Listing ID 10407713
Sold Date 11/22/24
Style Bungalow/Cottage
Bedrooms 3
Full Baths 2
Half Baths 1
Construction Status Resale
HOA Fees $365
HOA Y/N Yes
Year Built 2019
Annual Tax Amount $7,802
Tax Year 2023
Lot Size 6,098 Sqft
Property Description
Charming City Cottage: Picture-Perfect & Move-In Ready! Welcome to your dream home! This beautifully maintained 3 bedroom and 2 1/2 bath, energy efficient city cottage exudes charm and warmth, making it the perfect sanctuary in the heart of the city. The inviting curb appeal sets the tone with a welcoming front porch and lush landscaping highlighting an abundance of spring and summer flowers. Step inside to a spacious living area full of bright and airy rooms filled with natural light from Pella windows and doors, custom plantation shutters and white oak hardwood floors throughout the whole house. Cozy up to the fireplace with gas logs. A modern kitchen is the perfect space for preparing family meals on a gas range with marble countertops and custom cabinets. Generously sized bedrooms provide a peaceful retreat. The primary bedroom offers a covered balcony. Enjoy beautifully designed bathrooms featuring contemporary fixtures and marble counter tops. The basement offers the perfect space for a workout room or home office and unfinished storage that could be finished out and two car garage. A commercial humidifier and HEPA filter system have been installed with a Lennox zoned system. There is also a huge storage space on 2nd floor. The house was designed and built by a local architect and local builder. This prime location is situated in a vibrant neighborhood moments away from local shops, cafes, parks and shopping making urban living a breeze. Neighborhood amenities include a dog park and community fire pit. Schedule a viewing today!
Location
State GA
County Habersham
Rooms
Basement Unfinished
Main Level Bedrooms 1
Interior
Interior Features High Ceilings, Master On Main Level, Separate Shower, Tile Bath, Walk-In Closet(s)
Heating Heat Pump
Cooling Central Air
Flooring Hardwood
Fireplaces Number 1
Fireplaces Type Gas Log
Exterior
Parking Features Garage
Community Features None
Utilities Available Electricity Available, High Speed Internet, Natural Gas Available, Sewer Connected, Water Available
Roof Type Composition
Building
Story Three Or More
Sewer Public Sewer
Level or Stories Three Or More
Construction Status Resale
Schools
Elementary Schools Clarkesville
Middle Schools North Habersham
High Schools Habersham Central
Others
Acceptable Financing Cash, Conventional, FHA, VA Loan
Listing Terms Cash, Conventional, FHA, VA Loan
Financing Cash
Special Listing Condition Covenants/Restrictions
Read Less Info
Want to know what your home might be worth? Contact us for a FREE valuation!

Our team is ready to help you sell your home for the highest possible price ASAP

© 2024 Georgia Multiple Listing Service. All Rights Reserved.

"My job is to find and attract mastery-based agents to the office, protect the culture, and make sure everyone is happy! "
4115 Columbia Road STE 5 # 259, Martinez, Georgia, 30907, United States
GET MORE INFORMATION






