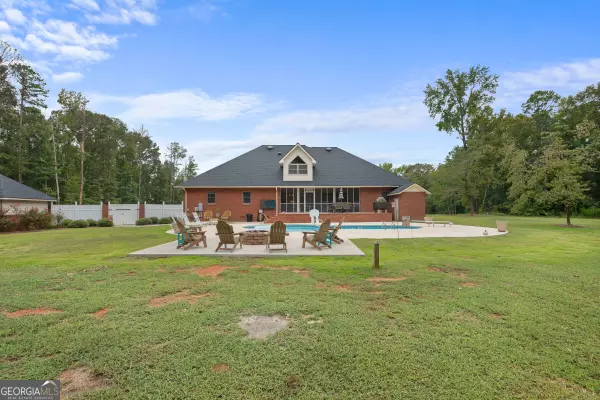Bought with Tiffany Green • XCEL Realty Group
$385,000
$400,000
3.8%For more information regarding the value of a property, please contact us for a free consultation.
4 Beds
2.5 Baths
2,602 SqFt
SOLD DATE : 11/12/2024
Key Details
Sold Price $385,000
Property Type Single Family Home
Sub Type Single Family Residence
Listing Status Sold
Purchase Type For Sale
Square Footage 2,602 sqft
Price per Sqft $147
Subdivision The Plantation
MLS Listing ID 10381065
Sold Date 11/12/24
Style Brick 4 Side
Bedrooms 4
Full Baths 2
Half Baths 1
Construction Status Resale
HOA Y/N No
Year Built 1992
Annual Tax Amount $2,625
Tax Year 2023
Lot Size 4.460 Acres
Property Description
Located on a 4.46-acre lot in Plantation Subdivision, this 4-bedroom, 2.5-bathroom brick home offers a perfect blend of modern living and outdoor relaxation. With 2,602 sq. ft. of renovated space (updated in 2018), this residence features a spacious open-concept living room and kitchen area , ideal for entertaining and family gatherings. Inside, you'll appreciate the durability and style of vinyl plank flooring throughout. The master suite features a bathroom with large tile shower, double vanity and walk in closet. The large laundry room and pantry adds to the functional layout. Stairs lead you to the 1,100 sq. ft. floored attic-framed and ready for your finishing touches, offering endless possibilities for additional living space. Enjoy the outdoor living space which includes a pool, screened-in porch ,concrete back deck, and fire pit. The paved driveway leads to a two-car garage, ensuring ample parking and storage. Schedule your private tour today!
Location
State GA
County Washington
Rooms
Basement Crawl Space
Main Level Bedrooms 4
Interior
Interior Features Double Vanity, Master On Main Level, Tile Bath, Walk-In Closet(s)
Heating Central
Cooling Central Air
Flooring Vinyl
Exterior
Garage Attached, Garage
Garage Spaces 2.0
Pool In Ground
Community Features None
Utilities Available Cable Available, Electricity Available, High Speed Internet, Phone Available, Propane
Roof Type Composition
Building
Story One
Foundation Pillar/Post/Pier
Sewer Septic Tank
Level or Stories One
Construction Status Resale
Schools
Elementary Schools Ridge Road Prrmary/Elementary
Middle Schools T J Elder
High Schools Washington County
Others
Acceptable Financing Cash, Conventional, FHA, VA Loan
Listing Terms Cash, Conventional, FHA, VA Loan
Financing VA
Special Listing Condition Covenants/Restrictions
Read Less Info
Want to know what your home might be worth? Contact us for a FREE valuation!

Our team is ready to help you sell your home for the highest possible price ASAP

© 2024 Georgia Multiple Listing Service. All Rights Reserved.

"My job is to find and attract mastery-based agents to the office, protect the culture, and make sure everyone is happy! "
4115 Columbia Road STE 5 # 259, Martinez, Georgia, 30907, United States
GET MORE INFORMATION






