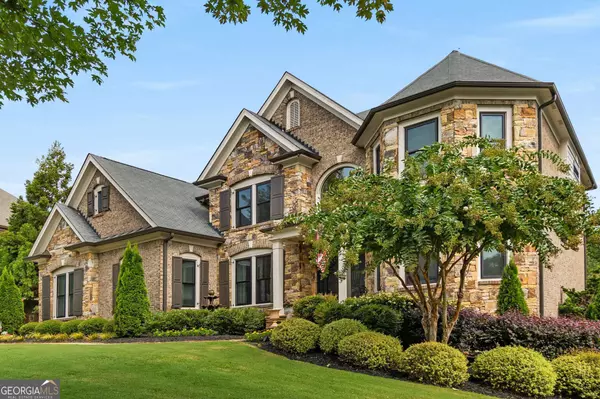Bought with Kellie Leah Bailey • Drake Realty, Inc.
$1,375,000
$1,375,000
For more information regarding the value of a property, please contact us for a free consultation.
6 Beds
5 Baths
5,884 SqFt
SOLD DATE : 11/01/2024
Key Details
Sold Price $1,375,000
Property Type Single Family Home
Sub Type Single Family Residence
Listing Status Sold
Purchase Type For Sale
Square Footage 5,884 sqft
Price per Sqft $233
Subdivision Windermere
MLS Listing ID 10362986
Sold Date 11/01/24
Style Brick 4 Side,Traditional
Bedrooms 6
Full Baths 5
Construction Status Resale
HOA Fees $1,400
HOA Y/N Yes
Year Built 2004
Annual Tax Amount $8,668
Tax Year 2023
Lot Size 0.450 Acres
Property Description
This stunning property in the Grandview Estates section of Windermere marries the amenities of a luxury resort with the comforts of home. Located in a culdesac at the rear of the community is this stately brick and stone-clad abode. You'll be taken aback by its beautiful curb appeal and exquisite landscaping as you approach. As you enter the custom iron front doors, you're greeted by soaring ceilings, streaming natural light through the new windows and designer finishes throughout. If you're looking for the perfect layout for daily life and entertaining alike, the flow of this main level offers spaces for it all. The entry is flanked by a formal dining room and living room that are both highlighted by beautiful millwork and coffered ceilings. The living room is adorned with french doors that lend itself perfectly to a home office space. Enter the grand two-story great room where you'll find floor-to-ceiling windows overlooking the lush, private backyard. Custom built-in bookshelves flank the two-story herringbone brick fireplace. Round the corner into the "heart of the home" that is the expansive kitchen, vaulted keeping room and breakfast area. You'll love the custom, painted solid wood cabinetry, large curved island, stainless appliances and walk-in pantry. The cozy, vaulted keeping room features this level's second stone fireplace, beautiful wood beam and beadboard ceilings, bookshelves and painted brick accents. Open the doors in the breakfast area onto your huge, covered rear porch with Trex decking and plenty of lounge, dining and grilling space - the perfect spot for indoor/outdoor entertaining this Fall! The main level is completed by a bedroom, full bathroom and large laundry room with custom wood shelving for ample storage. Retreat to your upper level and the expansive primary suite for the ideal spot for starting and ending your days. The oversized bedroom features double tray ceilings and a large sitting area overlooking your private backyard - you'll feel like you're in the mountains! The spa-like, renovated ensuite bathroom gives the feeling of a Parisian boutique with vaulted ceiling, stunning tile, large, custom dual vanity, oversized walk-in shower and relaxing soaking tub. You'll love the convenience of dual walk-in closets with custom closet systems - each person can have their own space! The second level is completed by three additional bedrooms - all with cathedral ceilings, two full bathrooms and an additional office space off the rear staircase. The newly remodeled finished basement is an entertainer's dream with a large wet bar, two fireplaces, two lounging areas, a game space, a bedroom, full bathroom, flex room (perfect for a home gym or future wine cellar) and ample storage. The rear property is what dreams are truly made of. With the most private backyard in all of Windermere, you'll feel like you're at a resort each time you walk outside! You'll love the large Pebbletec heated pool and spa, outdoor fire pit, gorgeous landscaping, beautiful lawn, covered rear patio with under-decking and ample lounge space - all in a fully-fenced space. The amenities of Windermere are unmatched with two pools, a clubhouse, gym, playground, multiple common areas, tennis, pickleball and basketball courts as well as a full-time activities director to keep the neighborhood engaged. If you enjoy golfing, join the private Windermere Golf Club and take your golf cart directly to the course! Conveniently located near great area schools, ample shopping and restaurants, you'll feel close to it all while living in a resort-like setting.
Location
State GA
County Forsyth
Rooms
Basement Bath Finished, Daylight, Exterior Entry, Finished, Full, Interior Entry
Main Level Bedrooms 1
Interior
Interior Features Beamed Ceilings, Bookcases, Double Vanity, High Ceilings, Rear Stairs, Split Bedroom Plan, Tray Ceiling(s), Walk-In Closet(s), Wet Bar
Heating Central, Forced Air, Natural Gas
Cooling Ceiling Fan(s), Central Air, Electric
Flooring Carpet, Hardwood, Tile
Fireplaces Number 5
Fireplaces Type Basement, Gas Log, Gas Starter, Outside, Wood Burning Stove
Exterior
Garage Attached, Garage, Garage Door Opener, Kitchen Level, Side/Rear Entrance
Garage Spaces 3.0
Fence Back Yard, Fenced
Pool Heated, In Ground
Community Features Clubhouse, Fitness Center, Golf, Park, Playground, Pool, Sidewalks, Street Lights, Tennis Court(s)
Utilities Available Cable Available, Electricity Available, High Speed Internet, Natural Gas Available, Sewer Available, Underground Utilities, Water Available
Waterfront Description No Dock Or Boathouse
Roof Type Composition
Building
Story Two
Foundation Slab
Sewer Public Sewer
Level or Stories Two
Construction Status Resale
Schools
Elementary Schools Haw Creek
Middle Schools Lakeside
High Schools South Forsyth
Others
Acceptable Financing Cash, Conventional
Listing Terms Cash, Conventional
Financing Conventional
Read Less Info
Want to know what your home might be worth? Contact us for a FREE valuation!

Our team is ready to help you sell your home for the highest possible price ASAP

© 2024 Georgia Multiple Listing Service. All Rights Reserved.

"My job is to find and attract mastery-based agents to the office, protect the culture, and make sure everyone is happy! "
4115 Columbia Road STE 5 # 259, Martinez, Georgia, 30907, United States
GET MORE INFORMATION






