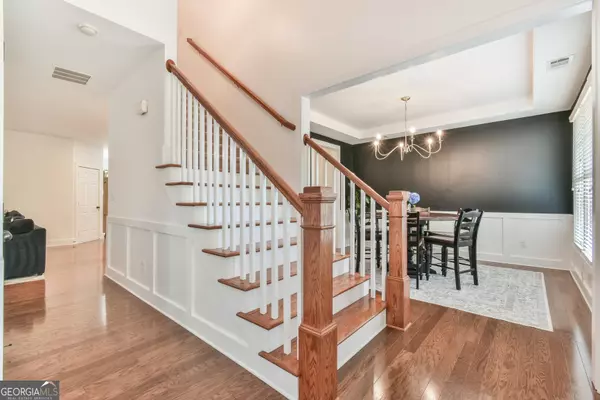Bought with Kelli Easterling • Real Broker LLC
$675,000
$669,900
0.8%For more information regarding the value of a property, please contact us for a free consultation.
4 Beds
3 Baths
2,621 SqFt
SOLD DATE : 10/30/2024
Key Details
Sold Price $675,000
Property Type Single Family Home
Sub Type Single Family Residence
Listing Status Sold
Purchase Type For Sale
Square Footage 2,621 sqft
Price per Sqft $257
Subdivision Village Grove
MLS Listing ID 10385088
Sold Date 10/30/24
Style Craftsman
Bedrooms 4
Full Baths 3
Construction Status Resale
HOA Fees $1,800
HOA Y/N Yes
Year Built 2008
Annual Tax Amount $6,367
Tax Year 2023
Lot Size 4,356 Sqft
Property Description
HONEY STOP THE CAR!! Boasting brilliant Craftsman-style architecture, and located in Suwanee's #1 most coveted community, Village Grove, this pristine condition stunner is owned by Mrs Clean! And features a sought-after entertaining open floor plan... Home was just freshly painted both in & out; and has a brand new architectural hi-performance roof. Bedrooms are BIG, nice sized! And this floor plan offers a desirable guest suite on main with full bath... Rear-entry 2-car garages with Tesla EV charger. Hi-end refrigerator stays- in this gourmet chef's kitchen- bright and sunny! Numerous upgrades and remodeling too- like the guest bath on main... Very quiet location- you're easy walking distance to Village Grove's entertaining family sports/ amenity center and soccer-size park, with junior olympic size pool- and an abundance of tennis courts... Sell your lawn mower friends! All yard maintenance included... Construction of durable Hardiplank + stone... Top of the line washer/ dryer/ and kitchen refrigerator remain w/ buyer... Fantastic TOP-RANKED #1 Suwanee schools! Walking distance to an abundance of upscale retail shopping- banking, Publix, Kroger, sushi, restaurants, and much much more. What else could you ask for? At this entry-level price, this home is one of the best deals in prime 30024 Suwanee. Will not disappoint- make this 1st on your list to see folks...
Location
State GA
County Gwinnett
Rooms
Basement None
Main Level Bedrooms 1
Interior
Interior Features Double Vanity, High Ceilings, Pulldown Attic Stairs, Separate Shower, Tile Bath, Tray Ceiling(s), Walk-In Closet(s)
Heating Central, Forced Air, Natural Gas
Cooling Ceiling Fan(s), Central Air, Electric
Flooring Carpet, Laminate, Tile
Fireplaces Number 1
Fireplaces Type Factory Built, Family Room, Gas Starter
Exterior
Exterior Feature Garden
Parking Features Attached, Garage, Garage Door Opener, Kitchen Level, Side/Rear Entrance
Garage Spaces 2.0
Community Features Clubhouse, Park, Playground, Pool, Sidewalks, Street Lights, Swim Team, Tennis Court(s), Tennis Team, Walk To Public Transit, Walk To Schools, Walk To Shopping
Utilities Available Cable Available, Electricity Available, High Speed Internet, Natural Gas Available, Phone Available, Sewer Available, Sewer Connected, Underground Utilities, Water Available
View Seasonal View
Roof Type Composition
Building
Story Two
Foundation Slab
Sewer Public Sewer
Level or Stories Two
Structure Type Garden
Construction Status Resale
Schools
Elementary Schools Level Creek
Middle Schools North Gwinnett
High Schools North Gwinnett
Others
Acceptable Financing Cash, Conventional, FHA, VA Loan
Listing Terms Cash, Conventional, FHA, VA Loan
Special Listing Condition Agent/Seller Relationship
Read Less Info
Want to know what your home might be worth? Contact us for a FREE valuation!

Our team is ready to help you sell your home for the highest possible price ASAP

© 2024 Georgia Multiple Listing Service. All Rights Reserved.

"My job is to find and attract mastery-based agents to the office, protect the culture, and make sure everyone is happy! "
4115 Columbia Road STE 5 # 259, Martinez, Georgia, 30907, United States
GET MORE INFORMATION






