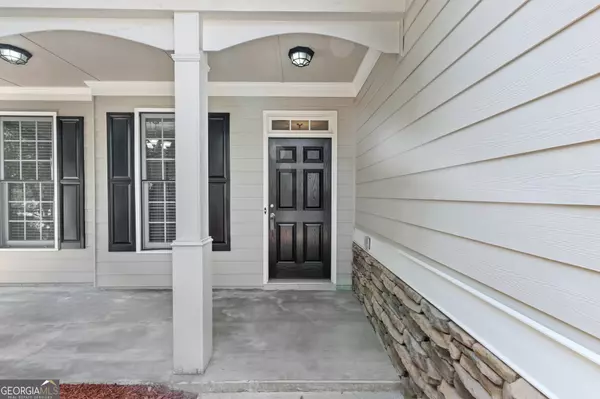Bought with Non-Mls Salesperson • Non-Mls Company
$495,000
$495,000
For more information regarding the value of a property, please contact us for a free consultation.
4 Beds
2.5 Baths
2,427 SqFt
SOLD DATE : 09/16/2024
Key Details
Sold Price $495,000
Property Type Single Family Home
Sub Type Single Family Residence
Listing Status Sold
Purchase Type For Sale
Square Footage 2,427 sqft
Price per Sqft $203
Subdivision Bridgemill
MLS Listing ID 10357871
Sold Date 09/16/24
Style Traditional
Bedrooms 4
Full Baths 2
Half Baths 1
Construction Status Resale
HOA Fees $200
HOA Y/N Yes
Year Built 2003
Annual Tax Amount $4,530
Tax Year 2023
Lot Size 0.440 Acres
Property Description
Welcome to this enchanting two-story residence boasting a distinctive blend of custom charm and modern comfort. With its striking stack stone front and shake shingles, this home immediately captures the eye. A covered front porch leads to a welcoming formal foyer with a convenient coat closet. The main level features a spacious dining room that comfortably seats 12, adorned with a gorgeous upgraded light fixture and charming arches that enhance the home's unique design. Adjacent to the dining area, you'll find a Butler's pantry with ample outlets and a generous storage space. The kitchen is a culinary delight with custom cherry cabinets, a gas range, oven combo, stainless steel dishwasher, microwave, and a double-sided door refrigerator with an ice maker. The granite countertops and bar area complement the bright and airy breakfast room, which opens seamlessly to the great room. The great room is centered around the fireplace with a wood log insert, perfect for cozy gatherings. A convenient half bath and a large storage closet under the stairs complete the main level. Ascend the stairs to a landing with a beautiful window overlooking the backyard. Upstairs, discover three additional bedrooms, each equipped with ceiling fans, and a full bath with a tub-shower combo. The laundry room, featuring a washer and dryer, that will remain with the home, is also conveniently located on this level.The primary bedroom is a spacious retreat with room for a sitting area and an en suite bathroom featuring a separate tub and shower, dual vanities, a huge walk-in closet with a window, and a private water closet. The room is finished with elegant tile floors and double vanity sconces. Additional features include a versatile bonus room with hardwood floors, an unfinished attic space, and extra storage. The home is freshly painted in neutral tones with NEW carpet throughout, and boasts hardwood floors in the foyer, half bath, kitchen, breakfast room, and dining room.Outside, enjoy a huge backyard with an iron fence and gates, beautifully landscaped and level, perfect for outdoor activities. Located in a great neighborhood with an HOA and community amenities, this home is ready for you to move in and enjoy.
Location
State GA
County Cherokee
Rooms
Basement None
Interior
Interior Features Double Vanity, High Ceilings, Separate Shower, Split Bedroom Plan, Tile Bath, Tray Ceiling(s), Walk-In Closet(s)
Heating Central, Natural Gas
Cooling Ceiling Fan(s), Central Air, Electric
Flooring Carpet, Hardwood, Tile
Fireplaces Number 1
Fireplaces Type Factory Built, Family Room, Gas Log, Gas Starter, Masonry
Exterior
Garage Garage, Garage Door Opener, Kitchen Level
Fence Back Yard, Wood
Community Features Clubhouse, Fitness Center, Golf, Park, Playground, Pool, Sidewalks, Street Lights, Tennis Court(s)
Utilities Available Cable Available, Electricity Available, High Speed Internet, Natural Gas Available, Phone Available, Sewer Available, Sewer Connected, Underground Utilities, Water Available
Roof Type Composition
Building
Story Two
Foundation Slab
Sewer Public Sewer
Level or Stories Two
Construction Status Resale
Schools
Elementary Schools Sixes
Middle Schools Freedom
High Schools Woodstock
Others
Acceptable Financing 1031 Exchange, Cash, Conventional, FHA, VA Loan
Listing Terms 1031 Exchange, Cash, Conventional, FHA, VA Loan
Financing Cash
Read Less Info
Want to know what your home might be worth? Contact us for a FREE valuation!

Our team is ready to help you sell your home for the highest possible price ASAP

© 2024 Georgia Multiple Listing Service. All Rights Reserved.

"My job is to find and attract mastery-based agents to the office, protect the culture, and make sure everyone is happy! "
4115 Columbia Road STE 5 # 259, Martinez, Georgia, 30907, United States
GET MORE INFORMATION






