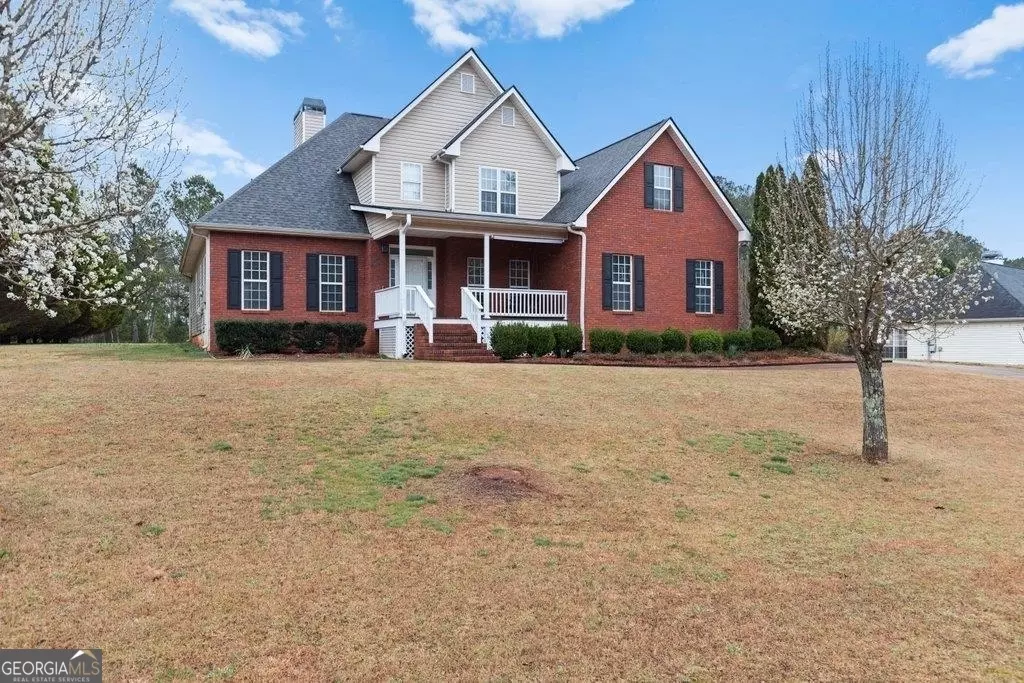Bought with Irene Parker • Covenant Realty
$375,000
$375,000
For more information regarding the value of a property, please contact us for a free consultation.
4 Beds
2.5 Baths
2,435 SqFt
SOLD DATE : 08/29/2024
Key Details
Sold Price $375,000
Property Type Single Family Home
Sub Type Single Family Residence
Listing Status Sold
Purchase Type For Sale
Square Footage 2,435 sqft
Price per Sqft $154
Subdivision Wynnfield Plantation
MLS Listing ID 20173939
Sold Date 08/29/24
Style Brick Front,Traditional
Bedrooms 4
Full Baths 2
Half Baths 1
Construction Status Resale
HOA Y/N No
Year Built 1999
Annual Tax Amount $4,368
Tax Year 2022
Lot Size 0.700 Acres
Property Description
Beautiful New Listing in the sought after Ola Area of Henry County. Approach this lovely home and notice the extra-large front porch that's equiped with a swing to unwind and enjoy the views. Walk inside where you'll find a lovely two story foyer with hardwood floors that lead into a large two story family room with cozy fireplace, gas logs and updated LVP flooring. The updated kitchen is just off the family room and features ample cabinetry, quartz counters, tile backsplash, stainless-steel appliances, updated LVP flooring and a breakfast bar large enough to seat 4. The breakfast room flows seamlessly to the kitchen and has a wall of windows overlooking the private backyard. The laundry room/mud room is conveniently located off the kitchen with ample cabinetry for additional storage. A dining room with hardwood flooring is also situated off the kitchen and foyer. The primary bedroom on the main level has a generous private bath with updated shower and solid glass door, soaking tub, double vaities and walk in closet. There is also an additional bedroom located on the lower level that's perfect for a nursery, overnight guest or private office space. Upstairs are two additional bedrooms with a full bath and BONUS room. The expansive backyard is the perfect place to host family gatherings and also has an outdoor workshop/storage building for all your hobbies and lawn equipment. This home has been meticulously cared for and with it's prime location and close proximity to great schools, shopping and dining, this home won't last long! SCHEDULE YOUR SHOWING TODAY!
Location
State GA
County Henry
Rooms
Basement None
Main Level Bedrooms 2
Interior
Interior Features Tray Ceiling(s), High Ceilings, Double Vanity, Two Story Foyer, Soaking Tub, Separate Shower, Walk-In Closet(s), Master On Main Level
Heating Natural Gas, Central
Cooling Electric, Ceiling Fan(s), Central Air
Flooring Hardwood, Tile, Carpet, Sustainable
Fireplaces Number 1
Fireplaces Type Family Room, Gas Starter, Gas Log
Exterior
Garage Attached, Garage Door Opener, Garage, Side/Rear Entrance
Community Features None
Utilities Available Cable Available, Electricity Available, High Speed Internet, Natural Gas Available, Phone Available, Water Available
Roof Type Composition
Building
Story Two
Sewer Septic Tank
Level or Stories Two
Construction Status Resale
Schools
Elementary Schools Timber Ridge
Middle Schools Union Grove
High Schools Union Grove
Others
Acceptable Financing Cash, Conventional, FHA, VA Loan
Listing Terms Cash, Conventional, FHA, VA Loan
Financing FHA
Read Less Info
Want to know what your home might be worth? Contact us for a FREE valuation!

Our team is ready to help you sell your home for the highest possible price ASAP

© 2024 Georgia Multiple Listing Service. All Rights Reserved.

"My job is to find and attract mastery-based agents to the office, protect the culture, and make sure everyone is happy! "
4115 Columbia Road STE 5 # 259, Martinez, Georgia, 30907, United States
GET MORE INFORMATION






