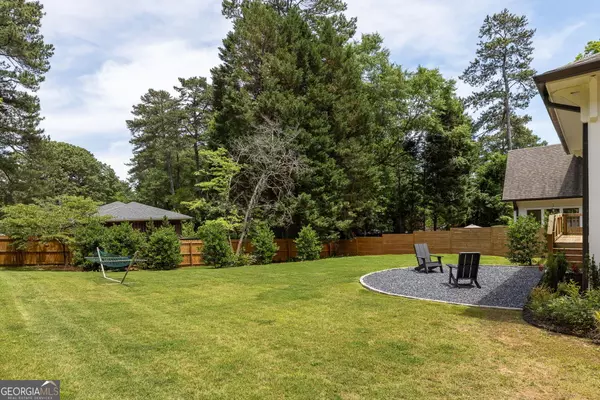Bought with Louise Hammer • Compass
$1,225,000
$1,125,000
8.9%For more information regarding the value of a property, please contact us for a free consultation.
5 Beds
4.5 Baths
3,217 SqFt
SOLD DATE : 06/21/2024
Key Details
Sold Price $1,225,000
Property Type Single Family Home
Sub Type Single Family Residence
Listing Status Sold
Purchase Type For Sale
Square Footage 3,217 sqft
Price per Sqft $380
Subdivision Avondale Estates
MLS Listing ID 10312976
Sold Date 06/21/24
Style Brick/Frame,Traditional
Bedrooms 5
Full Baths 4
Half Baths 1
Construction Status New Construction
HOA Y/N Yes
Year Built 2019
Annual Tax Amount $11,474
Tax Year 2023
Lot Size 0.270 Acres
Property Description
Exceptional, custom nearly-new construction Thrive Homes resale in sought-after swim/tennis community of Avondale Estates! 5 true bedrooms plus 4.5 baths AND additional Flex Room make this Cthe one!C Perfection at every turn with high-end, designer finishes from top to bottom. Think stunning wrap-around Screened Porch, wide-plank Authentic Reclaimed flooring throughout (no carpet), custom built-ins, and the dream chefCOs Kitchen with custom cabinetry to the ceiling and JennAir appliances. Lives like a dream with open concept yet unique floor plan that is made for hosting a crowd. Floor plan features include Living Room (or separate Dining Room) with French doors to Screened Porch and adjacent Wet Bar/ButlerCOs Pantry with wine chiller, Mud Room entry from Garage, fireside Family Room, Breakfast/Dining area - all with 10CO ceilings for a light + airy flavor. Rare primary Suite on the main level with French doors to deck and timeless, luxurious marble bath. Head upstairs where youCOll find the extremely valuable flex room plus 4 bedrooms, 3 baths + Laundry Room. Relocated Seller hates to leave both the home and the neighborhood they fell in love with! Join the Avondale Swim + Tennis Club, get your golf cart ready for the 4th of July parade and enjoy the every growing collection of local shops, restaurants and boutiques of Avondale Village and the Town Green. The Museum School eligible. Additional features include 2-car garage with custom epoxy flooring, fenced backyard, tankless water heater and so much more!
Location
State GA
County Dekalb
Rooms
Basement Crawl Space
Main Level Bedrooms 1
Interior
Interior Features Bookcases, Double Vanity, High Ceilings, Master On Main Level, Tray Ceiling(s), Walk-In Closet(s), Wet Bar
Heating Central, Electric, Zoned
Cooling Central Air, Electric, Zoned
Flooring Hardwood
Fireplaces Number 1
Fireplaces Type Factory Built, Family Room
Exterior
Exterior Feature Garden
Garage Attached, Garage, Kitchen Level, Side/Rear Entrance
Garage Spaces 2.0
Fence Back Yard, Fenced, Wood
Community Features Clubhouse, Lake, Pool, Street Lights, Swim Team, Tennis Court(s)
Utilities Available Cable Available, Electricity Available, High Speed Internet, Natural Gas Available, Phone Available
Roof Type Composition
Building
Story Two
Sewer Public Sewer
Level or Stories Two
Structure Type Garden
Construction Status New Construction
Schools
Elementary Schools Avondale
Middle Schools Druid Hills
High Schools Druid Hills
Others
Acceptable Financing Conventional
Listing Terms Conventional
Financing Cash
Special Listing Condition Corporate Relocation
Read Less Info
Want to know what your home might be worth? Contact us for a FREE valuation!

Our team is ready to help you sell your home for the highest possible price ASAP

© 2024 Georgia Multiple Listing Service. All Rights Reserved.

"My job is to find and attract mastery-based agents to the office, protect the culture, and make sure everyone is happy! "
4115 Columbia Road STE 5 # 259, Martinez, Georgia, 30907, United States
GET MORE INFORMATION






