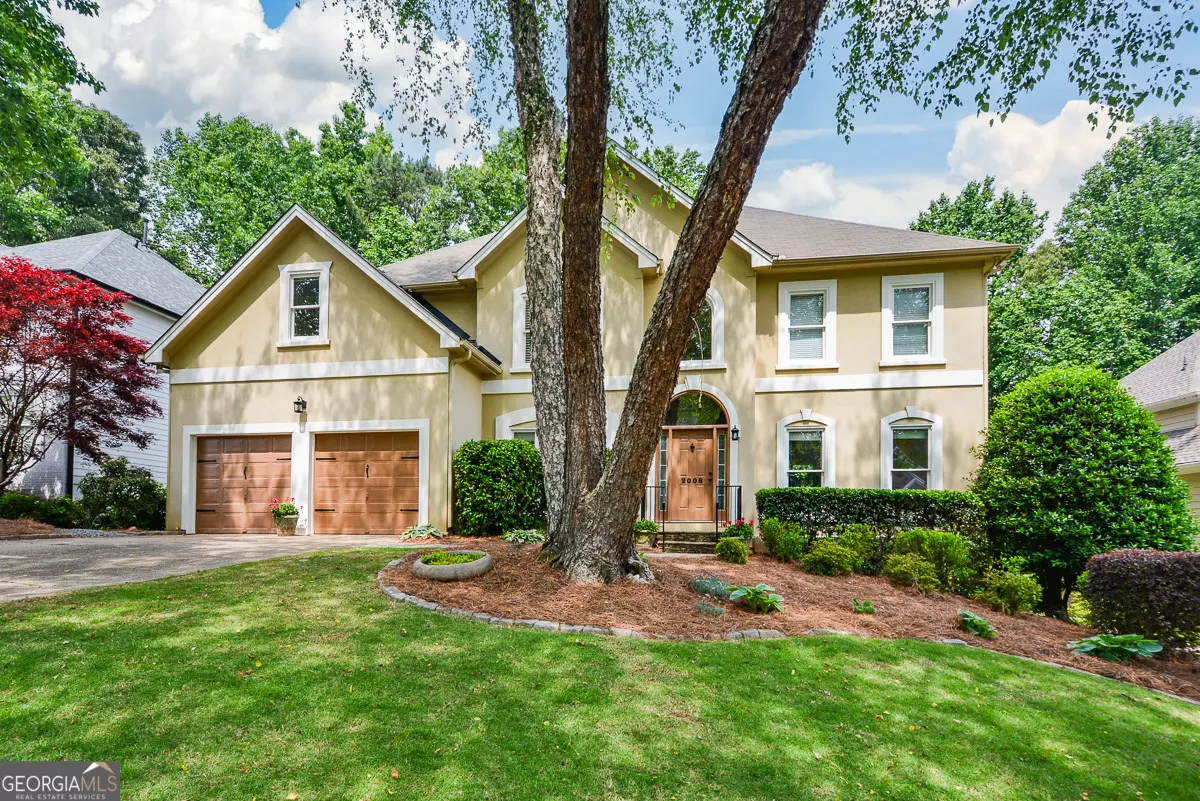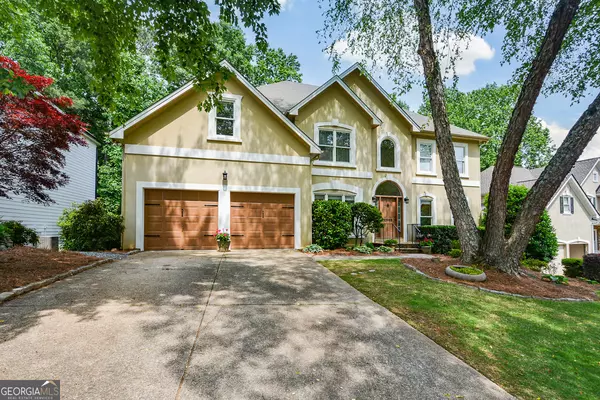Bought with Lynne Irby • Assist-2-Sell Buyers & Sellers
$615,000
$615,000
For more information regarding the value of a property, please contact us for a free consultation.
5 Beds
2.5 Baths
3,426 SqFt
SOLD DATE : 06/20/2024
Key Details
Sold Price $615,000
Property Type Single Family Home
Sub Type Single Family Residence
Listing Status Sold
Purchase Type For Sale
Square Footage 3,426 sqft
Price per Sqft $179
Subdivision Towne Lake Hills West
MLS Listing ID 10296109
Sold Date 06/20/24
Style Traditional
Bedrooms 5
Full Baths 2
Half Baths 1
Construction Status Resale
HOA Fees $775
HOA Y/N No
Year Built 1994
Tax Year 2024
Lot Size 0.310 Acres
Property Description
Introducing this exceptional 5 bedroom, 2.5 bathroom executive style home in the highly sought after Towne Lake Hills West subdivision, a Swim/tennis/Golf Community. Natural light floods the home through an abundance of windows, enhancing its welcoming ambiance. You will fall in love with this home from the moment you enter the two story foyer that leads to oversized office/formal living room/library or so many choices for this room. Lovely large formal dining room is perfect for dinner parties or entertainment. Stunning sunken family with soaring custom stacked stone flreplace which will "wow" you. The chef's delight kitchen is perfect for gatherings, ample counter space, cabinets storage, granite counter tops, hardwood flooring and large sunny eat in breakfast area. Laundry room on main level. Don't miss the front and rear stair case that features cat walk overlooking family room. Private primary bedroom is spacious with a wall of windows that overlook you wooded private oasis and primary bathroom features a whirlpool tub, separate double vanities, large walk in shower and a large closet. The secondary bedrooms are spacious with plenty of space and storage. A full basement is ready to fulfill all your lifestyle needs and offers one full finished room that can serve as a bedroom, office/media room etc and opens to your custom built deck in backyard. Every detail of this home exudes warmth and comfort. The open floor plan with high ceilings creates an airy ambiance that is perfect for both entertaining and everyday living. The perfect opportunity to own an amazing home in Bascomb, ET Booth and Etowah High School district in immaculate condition. Step outside to the screened porch overlooking the expansive backyard, creating an ideal setting for outdoor gatherings. Beautiful wooded lot with ample backyard and has seasonal views of Towne Lake Hills golf course. Don't miss this opportunity and call today.
Location
State GA
County Cherokee
Rooms
Basement Concrete, Daylight, Exterior Entry, Full
Interior
Interior Features Double Vanity, Pulldown Attic Stairs, Separate Shower, Tray Ceiling(s), Two Story Foyer, Vaulted Ceiling(s), Walk-In Closet(s)
Heating Central, Forced Air, Natural Gas
Cooling Ceiling Fan(s), Central Air
Flooring Carpet, Hardwood, Tile
Fireplaces Number 1
Fireplaces Type Family Room
Exterior
Exterior Feature Sprinkler System
Garage Garage, Kitchen Level
Fence Back Yard
Community Features Clubhouse, Fitness Center, Golf, Park, Playground, Pool, Tennis Court(s), Walk To Schools
Utilities Available Cable Available, Electricity Available, Natural Gas Available, Phone Available, Sewer Available, Underground Utilities, Water Available
Roof Type Composition
Building
Story Three Or More
Sewer Public Sewer
Level or Stories Three Or More
Structure Type Sprinkler System
Construction Status Resale
Schools
Elementary Schools Bascomb
Middle Schools Booth
High Schools Etowah
Others
Acceptable Financing Cash, Conventional, FHA, VA Loan
Listing Terms Cash, Conventional, FHA, VA Loan
Financing FHA
Read Less Info
Want to know what your home might be worth? Contact us for a FREE valuation!

Our team is ready to help you sell your home for the highest possible price ASAP

© 2024 Georgia Multiple Listing Service. All Rights Reserved.

"My job is to find and attract mastery-based agents to the office, protect the culture, and make sure everyone is happy! "
4115 Columbia Road STE 5 # 259, Martinez, Georgia, 30907, United States
GET MORE INFORMATION






