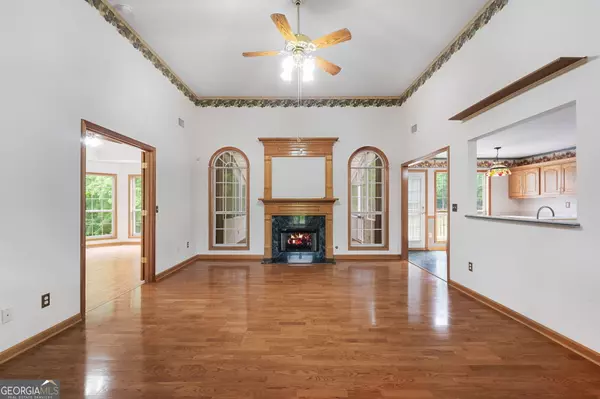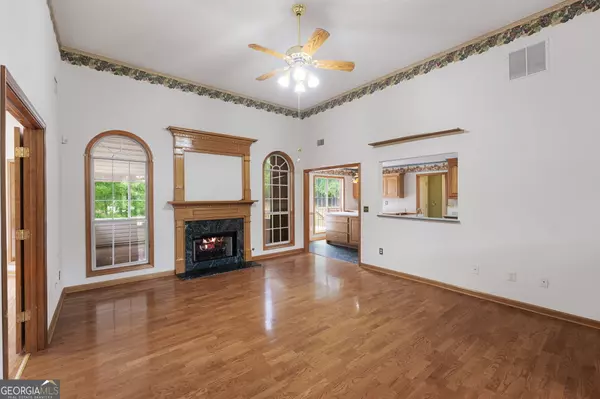Bought with Erin Hicks • SouthSide, REALTORS
$450,000
$449,000
0.2%For more information regarding the value of a property, please contact us for a free consultation.
3 Beds
3 Baths
3,735 SqFt
SOLD DATE : 06/14/2024
Key Details
Sold Price $450,000
Property Type Single Family Home
Sub Type Single Family Residence
Listing Status Sold
Purchase Type For Sale
Square Footage 3,735 sqft
Price per Sqft $120
Subdivision Crown River
MLS Listing ID 10280206
Sold Date 06/14/24
Style Ranch
Bedrooms 3
Full Baths 3
Construction Status Resale
HOA Fees $625
HOA Y/N Yes
Year Built 2000
Annual Tax Amount $6,716
Tax Year 2023
Lot Size 0.750 Acres
Property Description
Nestled in a serene neighborhood, this exquisite 4-sided brick ranch offers two complete living spaces! Great for teen suite or parent suite or for extra income. As you step inside the main living area you will find it is spacious and complete with a gas fireplace for cool days, nice kitchen and large dining room. The master bedroom is just off the living area and includes a large suite complete with an ensuite bath and a two-story closet system. The split bedroom plan ensures privacy for all occupants, while the bonus room upstairs provides ample space for recreation or an office. Secondary bedrooms and bath are just off the Kitchen. The Spacious kitchen leads to the back trex deck and screen porch. Downstairs is where you will find the second living space complete with it's own driveway and separate garage. This space offers a full Kitchen, bath and a bedroom and a large space that can be used for storage or a safe room! Also a large shop area ! Enjoy the convenience of indoor air purification throughout the entire house, ensuring a clean and healthy living environment. There is also a fire sprinkler system in the downstairs area that adds an extra layer of safety, while the newer HVAC systems ensure year-round comfort. Outside, the fenced backyard offers privacy and tranquility, and a 6-zone sprinkler system ensuring lush greenery all around. Termite service is paid until 2025, providing peace of mind, and squirrel/wildlife protection is included for one year. With dual septic systems in place, this home is as efficient as it is beautiful. Don't miss the opportunity to make this your forever home. Schedule your showing today and experience the epitome of spacious living!
Location
State GA
County Henry
Rooms
Basement Bath Finished, Boat Door, Concrete, Daylight, Exterior Entry, Finished, Interior Entry
Main Level Bedrooms 3
Interior
Interior Features Attic Expandable, Double Vanity, High Ceilings, In-Law Floorplan, Master On Main Level, Roommate Plan, Separate Shower, Split Bedroom Plan, Tile Bath, Vaulted Ceiling(s), Walk-In Closet(s)
Heating Central
Cooling Ceiling Fan(s), Central Air, Electric
Flooring Hardwood, Laminate, Tile, Vinyl
Fireplaces Number 1
Fireplaces Type Factory Built, Family Room, Gas Log, Gas Starter, Living Room
Exterior
Exterior Feature Sprinkler System
Garage Attached, Garage, Garage Door Opener, Kitchen Level, Parking Pad, RV/Boat Parking, Side/Rear Entrance
Garage Spaces 3.0
Fence Back Yard, Chain Link, Privacy
Community Features Pool, Sidewalks, Street Lights, Tennis Court(s)
Utilities Available Cable Available, Electricity Available, High Speed Internet, Natural Gas Available
Roof Type Composition
Building
Story Two
Sewer Septic Tank
Level or Stories Two
Structure Type Sprinkler System
Construction Status Resale
Schools
Elementary Schools Timber Ridge
Middle Schools Union Grove
High Schools Union Grove
Others
Acceptable Financing Cash, Conventional, FHA, VA Loan
Listing Terms Cash, Conventional, FHA, VA Loan
Financing VA
Read Less Info
Want to know what your home might be worth? Contact us for a FREE valuation!

Our team is ready to help you sell your home for the highest possible price ASAP

© 2024 Georgia Multiple Listing Service. All Rights Reserved.

"My job is to find and attract mastery-based agents to the office, protect the culture, and make sure everyone is happy! "
4115 Columbia Road STE 5 # 259, Martinez, Georgia, 30907, United States
GET MORE INFORMATION






