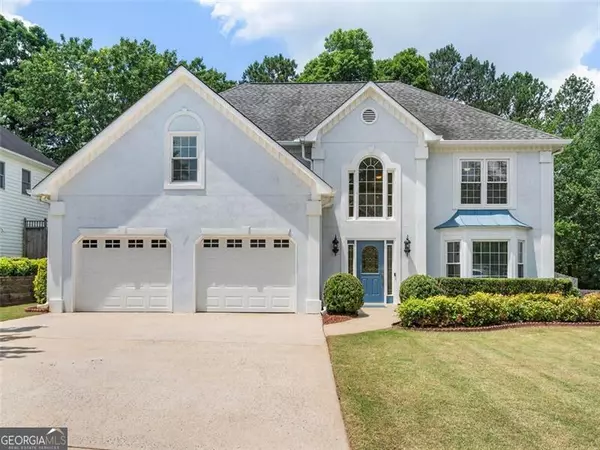Bought with Evelyn Ruth • Redfin Corporation
$491,900
$489,900
0.4%For more information regarding the value of a property, please contact us for a free consultation.
4 Beds
2.5 Baths
2,636 SqFt
SOLD DATE : 06/14/2024
Key Details
Sold Price $491,900
Property Type Single Family Home
Sub Type Single Family Residence
Listing Status Sold
Purchase Type For Sale
Square Footage 2,636 sqft
Price per Sqft $186
Subdivision Wooten Lake Station
MLS Listing ID 10304864
Sold Date 06/14/24
Style Traditional
Bedrooms 4
Full Baths 2
Half Baths 1
Construction Status Updated/Remodeled
HOA Y/N No
Year Built 1994
Annual Tax Amount $3,292
Tax Year 2023
Lot Size 9,670 Sqft
Property Description
This recently updated home is full of natural light and is completely move-in-ready! Conveniently located less than 1 mile to I-75 at Exit 273 (Wade Green Rd) and 1/2 mile from Publix, Starbucks, and more. Recent updates include new LVP flooring throughout the main level, completely repainted interior (walls, ceilings, and trim), all-new light fixtures and door hardware, refinished deck, and more. The updated kitchen includes granite counters, stainless appliances and a brand-new Samsung smart refrigerator. The main floor has plenty of living and entertaining spaces with a separate Living Room, Dining Room, and Family Room with a wall of windows for natural light. Upstairs you'll find a large master bedroom and bath with a new custom vanity, 3 spacious secondary bedrooms, and a separate laundry room with a utility sink and cabinets for storage. Other updates include a high-efficiency HVAC system (under 5 years old), added attic insulation for energy efficiency, newly sealed floor in the oversized garage with built-in cabinets, fresh landscaping, all new smoke detectors, and more. The private backyard is completely fenced in and includes an oversized deck, ready-to-plant raised bed, and an outbuilding for storage. All with no HOA fees or restrictions!
Location
State GA
County Cobb
Rooms
Basement None
Interior
Interior Features Pulldown Attic Stairs, Double Vanity, Two Story Foyer, Tray Ceiling(s), Walk-In Closet(s)
Heating Central, Forced Air, Natural Gas
Cooling Central Air, Ceiling Fan(s)
Flooring Laminate
Fireplaces Number 1
Fireplaces Type Family Room, Gas Log
Exterior
Exterior Feature Other
Garage Attached, Garage Door Opener, Garage, Kitchen Level, Storage
Garage Spaces 2.0
Fence Back Yard, Fenced, Privacy
Community Features Walk To Shopping
Utilities Available Cable Available, Electricity Available, High Speed Internet, Sewer Connected, Phone Available, Underground Utilities, Water Available
Roof Type Composition
Building
Story Two
Foundation Slab
Sewer Public Sewer
Level or Stories Two
Structure Type Other
Construction Status Updated/Remodeled
Schools
Elementary Schools Pitner
Middle Schools Palmer
High Schools Kell
Others
Acceptable Financing Cash, Conventional, FHA, VA Loan
Listing Terms Cash, Conventional, FHA, VA Loan
Financing Conventional
Read Less Info
Want to know what your home might be worth? Contact us for a FREE valuation!

Our team is ready to help you sell your home for the highest possible price ASAP

© 2024 Georgia Multiple Listing Service. All Rights Reserved.

"My job is to find and attract mastery-based agents to the office, protect the culture, and make sure everyone is happy! "
4115 Columbia Road STE 5 # 259, Martinez, Georgia, 30907, United States
GET MORE INFORMATION






