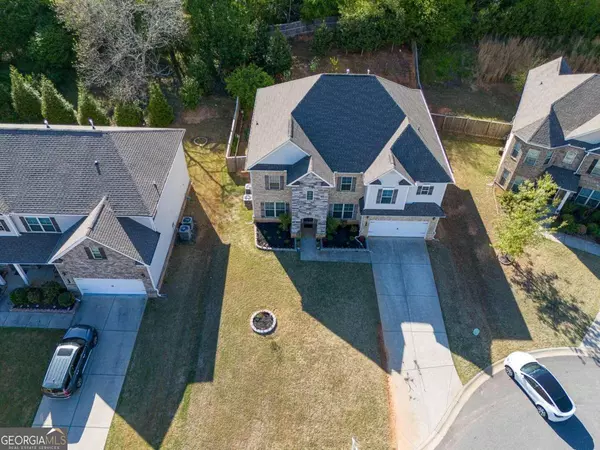Bought with Murali Sunkara • Virtual Properties Realty.com
$770,000
$750,000
2.7%For more information regarding the value of a property, please contact us for a free consultation.
6 Beds
4 Baths
3,858 SqFt
SOLD DATE : 06/07/2024
Key Details
Sold Price $770,000
Property Type Single Family Home
Sub Type Single Family Residence
Listing Status Sold
Purchase Type For Sale
Square Footage 3,858 sqft
Price per Sqft $199
Subdivision Landing At Kelly Mill
MLS Listing ID 10284069
Sold Date 06/07/24
Style Brick Front,Craftsman,Traditional
Bedrooms 6
Full Baths 4
Construction Status Resale
HOA Fees $900
HOA Y/N Yes
Year Built 2018
Annual Tax Amount $7,010
Tax Year 2023
Lot Size 10,890 Sqft
Property Description
HOME SWEET HOME! This Exceptional 6 BR/4 BA Home Has Been Well-Maintained ! This home has a bright, open floor plan and is an Entertainer's Dream! It features an executive trim package, 9-foot ceilings on both floors, hardwood floors on the main, and a unique floor plan you will enjoy coming home to time and time again! At the heart of the home is a beautiful, centrally located chef's kitchen that features a stunning 12-foot breakfast bar island with pendant lighting, granite countertops, abundant cabinet and counter space, double ovens, gas cook-top, stainless steel appliances, and enormous walk-in pantry just off the mudroom! The kitchen offers an open view to the oversized breakfast room and most of the main floor! The flex room on the main is ideal for a home office, guest bedroom, or for aging parents and has direct access to a spacious full bathroom! The fireside great room is able to handle oversized furniture and is the perfect place to unwind at the end of a long day! Open-floor Living - Dining area is perfect for the large Holidays gatherings. An additional 5 bedrooms and 3 full bathrooms are on the 2nd floor. The owner's suite is sure to impressCoit offers abundant wall/floor space for furniture, a large sitting room, a private owner's retreat, substantial walk-in closet, and delightful en-suite spa-bathroom, dual vanity, garden tub, extra-large walk-in shower, and private water closet! There are no small bedrooms in this homeCoall secondary bedrooms are oversized and feature large walk-in closets! The private fenced backyard receives evening sun, features a large party patio, fruit and vegetable garden trees , and offers a quiet peaceful environment for barbequing and entertaining family and friends! Residents have direct access to the Big Creek Greenway from the community! Convenient to the Collection at Forsyth, the new Cumming City Center (opening soon), downtown Cumming, Forsyth Northside Hospital and the best shopping, dining, and entertainment Cumming has to offer! Just minutes froma Lake Lanier. Do not miss this great opportunity!
Location
State GA
County Forsyth
Rooms
Basement None
Main Level Bedrooms 1
Interior
Interior Features Tray Ceiling(s), High Ceilings, Double Vanity, Soaking Tub, Pulldown Attic Stairs, Separate Shower, Tile Bath, Walk-In Closet(s), In-Law Floorplan
Heating Natural Gas, Central, Forced Air, Zoned
Cooling Electric, Zoned, Dual
Flooring Hardwood, Tile, Carpet
Fireplaces Number 1
Fireplaces Type Family Room, Gas Starter
Exterior
Exterior Feature Garden
Garage Attached, Garage Door Opener, Garage, Kitchen Level
Garage Spaces 2.0
Fence Fenced, Back Yard, Privacy, Wood
Community Features Playground, Pool, Sidewalks, Street Lights, Walk To Schools
Utilities Available Underground Utilities, Cable Available, Electricity Available, High Speed Internet, Natural Gas Available, Phone Available, Sewer Available, Water Available
Roof Type Composition
Building
Story Two
Foundation Slab
Sewer Public Sewer
Level or Stories Two
Structure Type Garden
Construction Status Resale
Schools
Elementary Schools Kelly Mill
Middle Schools Hendricks
High Schools Forsyth Central
Others
Acceptable Financing Cash, Conventional, FHA, VA Loan
Listing Terms Cash, Conventional, FHA, VA Loan
Financing Conventional
Read Less Info
Want to know what your home might be worth? Contact us for a FREE valuation!

Our team is ready to help you sell your home for the highest possible price ASAP

© 2024 Georgia Multiple Listing Service. All Rights Reserved.

"My job is to find and attract mastery-based agents to the office, protect the culture, and make sure everyone is happy! "
4115 Columbia Road STE 5 # 259, Martinez, Georgia, 30907, United States
GET MORE INFORMATION






