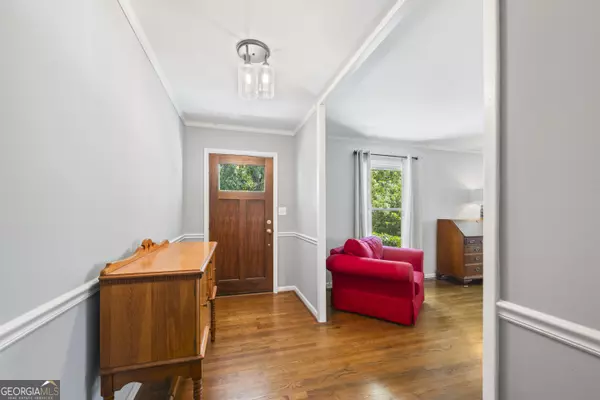Bought with Ann Davis • Coldwell Banker Upchurch Rlty.
$450,000
$449,700
0.1%For more information regarding the value of a property, please contact us for a free consultation.
3 Beds
3 Baths
2,444 SqFt
SOLD DATE : 06/07/2024
Key Details
Sold Price $450,000
Property Type Single Family Home
Sub Type Single Family Residence
Listing Status Sold
Purchase Type For Sale
Square Footage 2,444 sqft
Price per Sqft $184
Subdivision Homewood Hills
MLS Listing ID 10305345
Sold Date 06/07/24
Style Brick 4 Side,Ranch
Bedrooms 3
Full Baths 3
Construction Status Resale
HOA Y/N No
Year Built 1958
Annual Tax Amount $4,820
Tax Year 2023
Lot Size 0.590 Acres
Property Description
Nestled amidst the tranquil embrace of Homewood Hills subdivision, this charming one-level, 3 bedroom, 3 bathroom all-brick home has undergone meticulous updates, elevating its allure and functionality. As you step through the front door, you're welcomed by the warmth of site-finished hardwood floors, leading you into the airy formal living and dining rooms, recently adorned with fresh paint, infusing a modern touch. The kitchen exudes both style and practicality, boasting solid surface countertops, custom cabinets, and an elegant tile backsplash. Adjacent to the kitchen, a convenient mudroom area awaits, offering an ideal spot for stashing coats or backpacks. A cozy sitting area beckons between the kitchen and additional living space, creating a seamless flow for everyday living and entertaining. Unwind in the inviting family room, complete with a charming brick fireplace and access to the serene back patio area through a convenient door. Journey down the hallway to discover the updated hall bath, showcasing a pristine white subway-tiled shower. Retreat to the master suite, where hardwood floors and a barn door introduce you to the impeccably updated master bath. Revel in luxury with dual vanities, a spacious walk-in closet, an indulgent soaking tub, and a separate tiled shower. Another bedroom boasts its own updated private bath, offering comfort and convenience for guests or family members. Step outside to the expansive back patio area adorned with a grand arbor, providing an idyllic setting for outdoor relaxation and entertainment. This home is very energy efficient with updated vinyl windows for easy use and maintenance. With a 2-car garage and a prime location just a stone's throw away from Piedmont Hospital and UGA Health Sciences Campus, as well as neighboring Athens Country Club, this remarkable home offers both serenity and convenience. A short drive to downtown Athens and UGA main campus ensures you're never far from the vibrant heart of the city.
Location
State GA
County Clarke
Rooms
Basement Crawl Space
Main Level Bedrooms 3
Interior
Interior Features Attic Expandable, Double Vanity, Master On Main Level, Separate Shower, Soaking Tub, Tile Bath, Walk-In Closet(s)
Heating Heat Pump
Cooling Central Air
Flooring Carpet, Hardwood, Tile
Fireplaces Number 1
Exterior
Garage Attached, Garage, Garage Door Opener, Parking Pad
Community Features Walk To Public Transit
Utilities Available Cable Available, Electricity Available, High Speed Internet, Natural Gas Available, Phone Available, Sewer Available, Sewer Connected
Roof Type Composition
Building
Story One
Sewer Public Sewer
Level or Stories One
Construction Status Resale
Schools
Elementary Schools Whitehead Road
Middle Schools Burney Harris Lyons
High Schools Clarke Central
Others
Financing Conventional
Read Less Info
Want to know what your home might be worth? Contact us for a FREE valuation!

Our team is ready to help you sell your home for the highest possible price ASAP

© 2024 Georgia Multiple Listing Service. All Rights Reserved.

"My job is to find and attract mastery-based agents to the office, protect the culture, and make sure everyone is happy! "
4115 Columbia Road STE 5 # 259, Martinez, Georgia, 30907, United States
GET MORE INFORMATION






