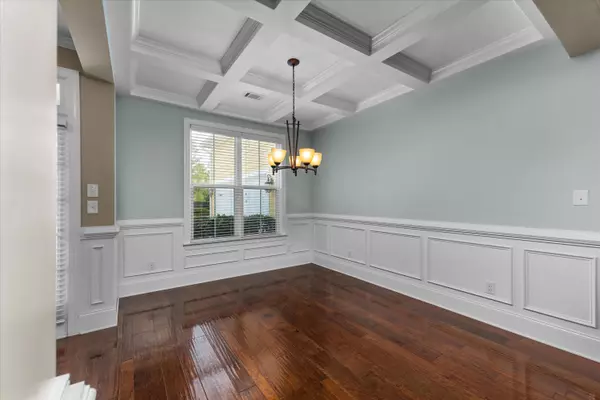$339,900
$339,900
For more information regarding the value of a property, please contact us for a free consultation.
4 Beds
3 Baths
2,200 SqFt
SOLD DATE : 05/24/2024
Key Details
Sold Price $339,900
Property Type Single Family Home
Sub Type Single Family Residence
Listing Status Sold
Purchase Type For Sale
Square Footage 2,200 sqft
Price per Sqft $154
Subdivision The Hamptons At Baldwin Lake
MLS Listing ID 527529
Sold Date 05/24/24
Style Ranch
Bedrooms 4
Full Baths 3
HOA Fees $25/ann
HOA Y/N Yes
Originating Board REALTORS® of Greater Augusta
Year Built 2014
Lot Size 6,795 Sqft
Acres 0.16
Lot Dimensions 60'x111'x60'x116'
Property Description
Welcome home to 706 Mural lake Ct! This beautiful hardy board home with stone accents features a courtyard loading double garage, 2200 sqft, a privacy fenced backyard, sprinklers and sod in the front and back yards, 4 bedrooms and 3 bathrooms. This wonderful open floor plan features coffered ceilings and judges paneling in the dining room, cathedral ceilings in the great room, a large island, and wood floors in the common areas of the main floor. The kitchen has a gas cooktop, stainless appliances, granite countertops, and custom cabinetry. The great room features a fireplace and double doors leading to an oversized covered patio that overlooks the privacy fenced flat backyard. The primary bedroom features a trey ceiling, walk-in closet, additional closet, and an attached primary bathroom with tiled shower, separate tub, double vanity, and tile floors. Finishing out the downstairs you will find two additional bedrooms, a large laundry room, and a full bathroom.
Upstairs you will find a bedroom with a full bathroom and walk-out storage. Great Room features gas fireplace and French doors leading to the oversized covered patio.
Location
State GA
County Columbia
Community The Hamptons At Baldwin Lake
Area Columbia (2Co)
Direction S. Old Belair Rd., right into the Hamptons onto Mural Lake Ct., home is on the left
Interior
Interior Features Walk-In Closet(s), Smoke Detector(s), Pantry, Split Bedroom, Washer Hookup, Blinds, Eat-in Kitchen
Heating Electric, Heat Pump
Cooling Ceiling Fan(s), Central Air
Flooring Carpet, Ceramic Tile, Hardwood
Fireplaces Number 1
Fireplaces Type Living Room
Fireplace Yes
Exterior
Garage Attached, Garage
Garage Spaces 2.0
Garage Description 2.0
Fence Fenced, Privacy
Roof Type Composition
Porch Covered, Patio, Rear Porch
Total Parking Spaces 2
Garage Yes
Building
Lot Description Landscaped, Sprinklers In Front, Sprinklers In Rear
Sewer Public Sewer
Water Public
Architectural Style Ranch
Structure Type HardiPlank Type,Stone
New Construction No
Schools
Elementary Schools Brookwood
Middle Schools Columbia
High Schools Evans
Others
Tax ID 068 1073
Acceptable Financing VA Loan, Cash, Conventional, FHA
Listing Terms VA Loan, Cash, Conventional, FHA
Special Listing Condition Not Applicable
Read Less Info
Want to know what your home might be worth? Contact us for a FREE valuation!

Our team is ready to help you sell your home for the highest possible price ASAP

"My job is to find and attract mastery-based agents to the office, protect the culture, and make sure everyone is happy! "
4115 Columbia Road STE 5 # 259, Martinez, Georgia, 30907, United States
GET MORE INFORMATION






