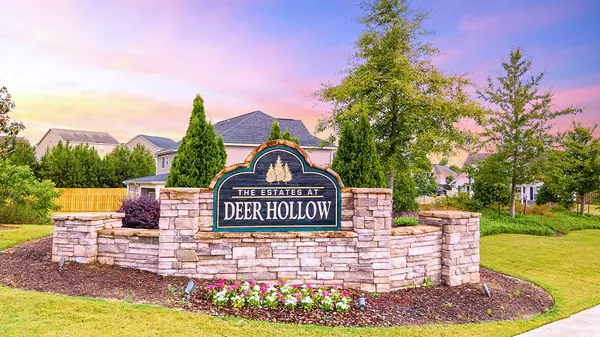$343,500
$343,500
For more information regarding the value of a property, please contact us for a free consultation.
5 Beds
3 Baths
2,511 SqFt
SOLD DATE : 05/16/2024
Key Details
Sold Price $343,500
Property Type Single Family Home
Sub Type Single Family Residence
Listing Status Sold
Purchase Type For Sale
Square Footage 2,511 sqft
Price per Sqft $136
Subdivision The Estates At Deer Hollow
MLS Listing ID 522336
Sold Date 05/16/24
Bedrooms 5
Full Baths 3
Construction Status New Construction
HOA Fees $33/ann
HOA Y/N Yes
Originating Board REALTORS® of Greater Augusta
Year Built 2023
Lot Size 8,276 Sqft
Acres 0.19
Property Description
1324 Birch Circle offers an open concept layout with formal dining room, kitchen with beautiful granite top island, breakfast area, formal living room with natural gas fireplace, and guest suite or home office on the first floor. Upstairs is a true retreat with a second living room, 4 spacious bedrooms, oversized laundry room, and 2 additional bathrooms. Energy efficient, double paned windows throughout the home allow natural light and easy upkeep for every room. Here, you will never be too far from home with Home Is Connected. Your new home is built with an industry leading suite of smart home products that keep you connected with the people and place you value most. Deako Lighting gives you the freedom to personalize your lighting for your lifestyle. Two-inch white H2H cordless blinds throughout, and set of stainless-steel Whirlpool kitchen appliances include microwave, dishwasher, gas range, and sink disposal! Stainless Steel appliances. New LED disc lighting supply brilliant illumination throughout the home. A expansive owner's suite offers a large walk-in closet, garden tub, and separate shower with private water closet for privacy. Craftsman style exterior shutters w/landscaped lawns, full yard irrigation & gutters! Make sure to call the listing agent for current incentives through the seller's preferred lender. Pictures, photographs, colors, features, and sizes are for illustration purposes only and will vary from the homes as built.
Location
State GA
County Columbia
Community The Estates At Deer Hollow
Area Columbia (4Co)
Direction From I20 Exit 190, take a left toward the City of Grovetown on Horizon South Pkwy. Make a right turn at Wrightsboro Rd. Travel to the next traffic light and make a right to stay on Wrightsboro Rd. The Estates at Deer Hollow are just over a mile on the left
Interior
Interior Features Walk-In Closet(s), Smoke Detector(s), Pantry, Washer Hookup, Blinds, Entrance Foyer, Garden Tub, Gas Dryer Hookup, Kitchen Island, Electric Dryer Hookup
Heating Electric, Forced Air, Gas Pack, Natural Gas
Cooling Ceiling Fan(s), Central Air
Flooring Carpet, Laminate, Vinyl
Fireplaces Number 1
Fireplaces Type Family Room
Fireplace Yes
Exterior
Exterior Feature Insulated Windows
Garage Attached, Concrete, Garage
Garage Spaces 2.0
Garage Description 2.0
Community Features Pickleball Court, Bike Path, Playground, Pool, Sidewalks, Street Lights, Walking Trail(s)
Roof Type Composition
Porch Stoop
Total Parking Spaces 2
Garage Yes
Building
Lot Description See Remarks, Other, Landscaped, Sprinklers In Front, Sprinklers In Rear
Foundation Slab
Builder Name D.R. Horton
Sewer Public Sewer
Water Public
Structure Type Brick,HardiPlank Type
New Construction Yes
Construction Status New Construction
Schools
Elementary Schools Euchee Creek
Middle Schools Harlem
High Schools Harlem
Others
Tax ID 052 1516
Ownership Individual
Acceptable Financing VA Loan, Cash, Conventional, FHA
Listing Terms VA Loan, Cash, Conventional, FHA
Special Listing Condition Not Applicable
Read Less Info
Want to know what your home might be worth? Contact us for a FREE valuation!

Our team is ready to help you sell your home for the highest possible price ASAP

"My job is to find and attract mastery-based agents to the office, protect the culture, and make sure everyone is happy! "
4115 Columbia Road STE 5 # 259, Martinez, Georgia, 30907, United States
GET MORE INFORMATION






