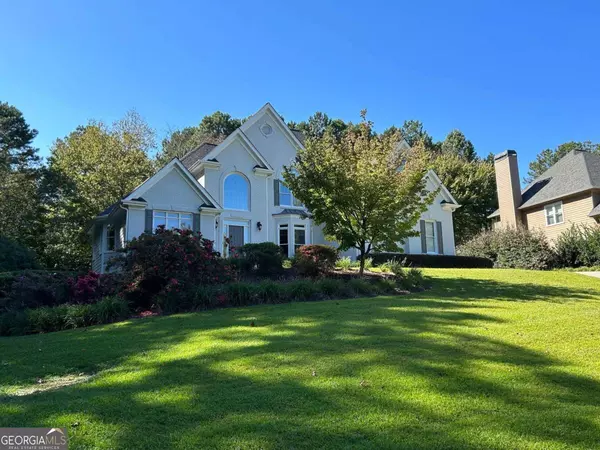Bought with Jearlly Sok • Boardwalk Realty Associates
$868,500
$868,500
For more information regarding the value of a property, please contact us for a free consultation.
6 Beds
4.5 Baths
3,285 SqFt
SOLD DATE : 05/07/2024
Key Details
Sold Price $868,500
Property Type Single Family Home
Sub Type Single Family Residence
Listing Status Sold
Purchase Type For Sale
Square Footage 3,285 sqft
Price per Sqft $264
Subdivision Three Chimneys Farm
MLS Listing ID 10265963
Sold Date 05/07/24
Style Brick Front,Traditional
Bedrooms 6
Full Baths 4
Half Baths 1
Construction Status Resale
HOA Fees $1,220
HOA Y/N Yes
Year Built 1997
Annual Tax Amount $4,722
Tax Year 2023
Lot Size 0.810 Acres
Property Description
This well-maintained and spacious home is ready for your buyers. The house sits up on a slight hill facing EAST with a running creek on the property. Entering into the home, there is a 2-story foyer that is wide open to the dining room and the two-story family room. The dining room has a shiplap wall and a brick floor. This brick and other brick inside the home (kitchen fireplace and interior brick wall in basement) are recovered brick from a +100-year-old sawmill that was in Louisiana. That is the kind of focus done on this home! Additionally, off the foyer is a home office with vaulted ceilings and barn doors that open to the master on the main level home. That is RIGHT Co Master on The Main Home, which is very difficult to find. The master bathroom has updated surfaces with two vanities, a tub, and a shower for two. The shower has multiple showerhead controls. The walk-in closet is found at the far end of the bathroom. There is a powder room off the living room area with a shiplap and a beautiful vanity with a waterfall faucet. The main level fireplace is two-sided, with both the living room and kitchen access. The living room is 2-story vaulted with a wall of windows and a great view of the backyard. The kitchen has a large eat-in area that can accommodate a table for 8, a fireplace, a large island with a built-in surface unit, and a sitting area with room for a couch. Kitchen has white cabinets that were just freshly painted. All appliances are stainless steel, and the island has seating for 3 counter height chairs. (Note: the island has gas cooking surface but no downdraft vent. This can easily be added since the area below the kitchen is unfinished) Off the kitchen is a walk-in pantry and a separate utility room. Lastly, there is a 2-car garage on the front of the house that is a side entry. On the top level, you have 4 bedrooms and 2 bathrooms. 2 bedrooms have vaulted ceilings, one that has a private bath. The other bath has 2 vanities in separate rooms. Attic has new blown insulation. The terrace level has the 6th bedroom, a full bathroom, a TV/Movie room, 2 other main rooms, and an unfinished area for storage. One main room has a pool table, built-in cabinets, and a sink area. This room also has a built-in bookcase that acts as the doorway into the unfinished area. The other main room is very large and is currently very adequately fitting a ping pong table and other items. The exterior of the house was just freshly painted with top-of-the-line Sherwin-Williams paint and Romabio paint for the brick in May 2022. The roof was replaced in November 2020. The house has a tankless water heater so they will never run out of hot water. The backyard is amazing and would be perfect for a Swimming Pool! There is also a firepit just off of the patio with a natural gas line for an easy start. The garage is 2 car and there is room at top of the driveway for 3 additional vehicles. It is level off of the main level and is bordered on one side with nature space with a running creek. The house is across the street from one of the few entrances to the neighborhood nature trail.
Location
State GA
County Forsyth
Rooms
Basement Bath Finished, Daylight, Interior Entry, Exterior Entry, Finished, Full
Main Level Bedrooms 1
Interior
Interior Features Tray Ceiling(s), Vaulted Ceiling(s), High Ceilings, Pulldown Attic Stairs, Walk-In Closet(s), Master On Main Level
Heating Natural Gas, Central
Cooling Electric, Ceiling Fan(s), Central Air
Flooring Hardwood, Tile, Carpet
Fireplaces Number 1
Fireplaces Type Gas Log
Exterior
Garage Attached, Garage Door Opener, Garage, Kitchen Level, Side/Rear Entrance
Garage Spaces 5.0
Fence Back Yard, Wood
Community Features Clubhouse, Playground, Pool, Sidewalks, Street Lights, Swim Team, Tennis Court(s), Walk To Schools, Walk To Shopping
Utilities Available Underground Utilities, Cable Available, Electricity Available, High Speed Internet, Natural Gas Available, Phone Available, Sewer Available, Water Available
Waterfront Description No Dock Or Boathouse,Creek
View Seasonal View
Roof Type Composition
Building
Story Three Or More
Sewer Public Sewer
Level or Stories Three Or More
Construction Status Resale
Schools
Elementary Schools Sharon
Middle Schools South Forsyth
High Schools South Forsyth
Others
Financing Other
Read Less Info
Want to know what your home might be worth? Contact us for a FREE valuation!

Our team is ready to help you sell your home for the highest possible price ASAP

© 2024 Georgia Multiple Listing Service. All Rights Reserved.

"My job is to find and attract mastery-based agents to the office, protect the culture, and make sure everyone is happy! "
4115 Columbia Road STE 5 # 259, Martinez, Georgia, 30907, United States
GET MORE INFORMATION






