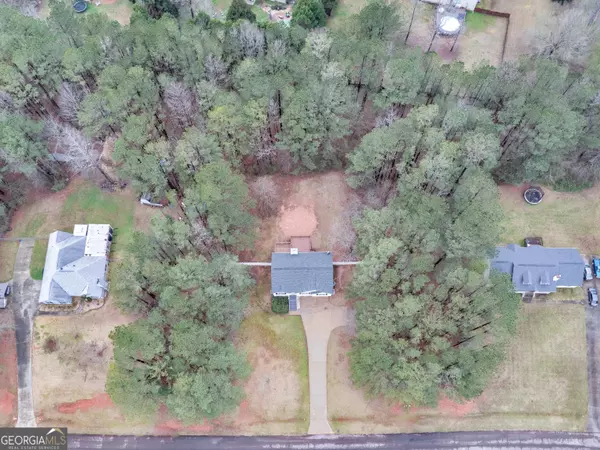Bought with Debra A. Morgan • Coldwell Banker Bullard Realty
$284,900
$284,900
For more information regarding the value of a property, please contact us for a free consultation.
4 Beds
3 Baths
1,855 SqFt
SOLD DATE : 04/15/2024
Key Details
Sold Price $284,900
Property Type Single Family Home
Sub Type Single Family Residence
Listing Status Sold
Purchase Type For Sale
Square Footage 1,855 sqft
Price per Sqft $153
Subdivision Grove Pointe
MLS Listing ID 10262710
Sold Date 04/15/24
Style Other
Bedrooms 4
Full Baths 3
Construction Status Updated/Remodeled
HOA Y/N Yes
Year Built 1998
Annual Tax Amount $3,048
Tax Year 2023
Lot Size 1.120 Acres
Property Description
Welcome to your dream home in the heart of a charming community! This stunning 4-bedroom, 3-bathroom home is a perfect blend of comfort and style. The kitchen features sleek stainless steel appliances, perfect for the home chef. Enjoy casual meals in the cozy breakfast area or host elegant gatherings in the formal dining area, creating lasting memories with friends and family. The vaulted ceiling adds an extra touch of grandeur, creating an airy and spacious atmosphere. The primary bedroom, conveniently located on the main level, offers a serene retreat with a trey ceiling, a generous walk-in closet, and a luxurious soaker tub in the ensuite bathroom. Imagine unwinding in your private oasis after a long day. Step outside onto the large deck, where you'll be captivated by the scenic views of the spacious backyard. Perfect for entertaining or simply enjoying a quiet morning coffee, this outdoor space is an extension of the home's charm. And, for those warm summer days, take a leisurely stroll to the community swimming pool just a short walk away. This residence combines modern amenities with the tranquility of suburban living, making it the ideal place to call home. Don't miss the opportunity to experience the comfort, elegance, and convenience this property has to offer. Schedule a showing today and make this dream home yours! Ask how you can receive up to $500 credit by using one of our preferred lenders. Exclusions may apply.
Location
State GA
County Henry
Rooms
Basement Bath Finished, Bath/Stubbed, Interior Entry, Exterior Entry, Finished
Main Level Bedrooms 3
Interior
Interior Features Tray Ceiling(s), Vaulted Ceiling(s), Other, Pulldown Attic Stairs, Walk-In Closet(s), Whirlpool Bath, In-Law Floorplan, Master On Main Level
Heating Electric, Heat Pump, Hot Water
Cooling Electric, Ceiling Fan(s), Central Air
Flooring Hardwood, Carpet, Vinyl
Fireplaces Number 1
Fireplaces Type Factory Built
Exterior
Garage Attached, Garage Door Opener, Garage, Parking Pad, Off Street
Community Features Pool
Utilities Available Underground Utilities, Cable Available, Electricity Available, High Speed Internet, Phone Available, Water Available
Roof Type Composition,Other
Building
Story Multi/Split
Foundation Slab
Sewer Septic Tank
Level or Stories Multi/Split
Construction Status Updated/Remodeled
Schools
Elementary Schools Locust Grove
Middle Schools Locust Grove
High Schools Locust Grove
Others
Acceptable Financing Cash, Conventional, FHA, VA Loan
Listing Terms Cash, Conventional, FHA, VA Loan
Financing VA
Read Less Info
Want to know what your home might be worth? Contact us for a FREE valuation!

Our team is ready to help you sell your home for the highest possible price ASAP

© 2024 Georgia Multiple Listing Service. All Rights Reserved.

"My job is to find and attract mastery-based agents to the office, protect the culture, and make sure everyone is happy! "
4115 Columbia Road STE 5 # 259, Martinez, Georgia, 30907, United States
GET MORE INFORMATION






