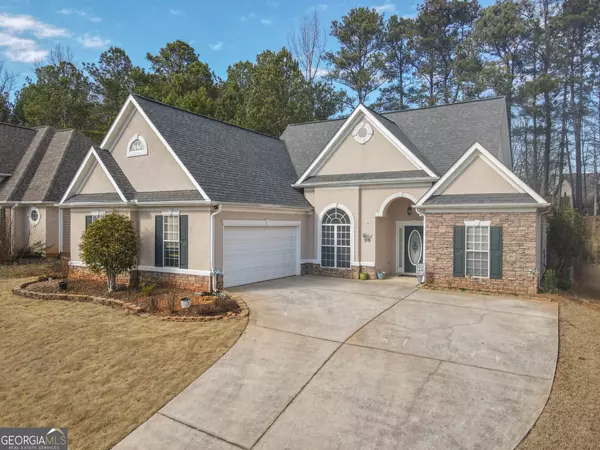Bought with Brandi Young • BHHS Georgia Properties
$365,000
$359,000
1.7%For more information regarding the value of a property, please contact us for a free consultation.
3 Beds
2 Baths
1,815 SqFt
SOLD DATE : 04/10/2024
Key Details
Sold Price $365,000
Property Type Single Family Home
Sub Type Single Family Residence
Listing Status Sold
Purchase Type For Sale
Square Footage 1,815 sqft
Price per Sqft $201
Subdivision Westhill At Summergrove
MLS Listing ID 10255253
Sold Date 04/10/24
Style Ranch
Bedrooms 3
Full Baths 2
Construction Status Resale
HOA Fees $795
HOA Y/N Yes
Year Built 2004
Annual Tax Amount $2,452
Tax Year 2022
Lot Size 0.290 Acres
Property Description
OPEN SUNDAY 1 - 3PM. LIGHT REFRESHMENTS. Come check out this Gorgeous Home in beautiful SummerGrove with all the amenities like tennis/pickle ball, the lake, clubhouse, 3 pools (1 lazy river)playground. The home features a split layout that checks all the boxes for comfort inside this nicely updated warm ranch. Of course we could talk about the "4th bedroom" option in the fully finished comfy bonus room/loft upstairs! Drop in a closet, and "boom"... 4th bed! You want curb appeal? This home is positioned proudly off the street, giving you a gorgeous view of the neighborhood. Come in out of the weather under the covered Front Porch into the Foyer to see the spacious Great Room with a roaring fire in the fireplace straight ahead. Formal Dining Room to your left. Updated kitchen with hard surface (granite) counters, GAS range/oven, dishwasher and microwave; breakfast room overlooking rear grounds and garden area. The split-bedroom design offers two guest bedrooms and guest bath. The spacious Owner's suite speaks comfort and relaxation with it's private bath featuring dual sinks, garden tub, separate shower and walk-in closet. Additional features include: separate laundry room near the kitchen, spacious 2 car garage openers, gleaming hardwood floors, private professional fenced rear yard and much more! Come on in and start planning to be in SummerGrove by spring!
Location
State GA
County Coweta
Rooms
Basement None
Main Level Bedrooms 3
Interior
Interior Features Double Vanity, High Ceilings, Master On Main Level, Roommate Plan, Separate Shower, Soaking Tub, Split Bedroom Plan, Tile Bath, Tray Ceiling(s), Walk-In Closet(s)
Heating Natural Gas, Central
Cooling Electric, Central Air
Flooring Hardwood, Tile, Carpet
Fireplaces Number 1
Fireplaces Type Family Room, Factory Built, Gas Starter
Exterior
Exterior Feature Garden, Other
Garage Attached, Garage Door Opener, Garage, Kitchen Level
Garage Spaces 2.0
Fence Fenced, Back Yard
Community Features Clubhouse, Lake, Playground, Pool, Sidewalks, Street Lights, Tennis Court(s)
Utilities Available Underground Utilities, Cable Available, Sewer Connected
Roof Type Composition
Building
Story One and One Half
Foundation Slab
Sewer Public Sewer
Level or Stories One and One Half
Structure Type Garden,Other
Construction Status Resale
Schools
Elementary Schools Newnan Crossing
Middle Schools Lee
High Schools East Coweta
Others
Acceptable Financing Cash, Conventional
Listing Terms Cash, Conventional
Financing VA
Read Less Info
Want to know what your home might be worth? Contact us for a FREE valuation!

Our team is ready to help you sell your home for the highest possible price ASAP

© 2024 Georgia Multiple Listing Service. All Rights Reserved.

"My job is to find and attract mastery-based agents to the office, protect the culture, and make sure everyone is happy! "
4115 Columbia Road STE 5 # 259, Martinez, Georgia, 30907, United States
GET MORE INFORMATION






