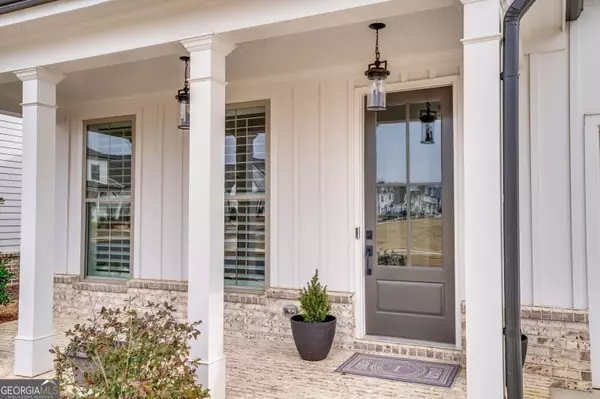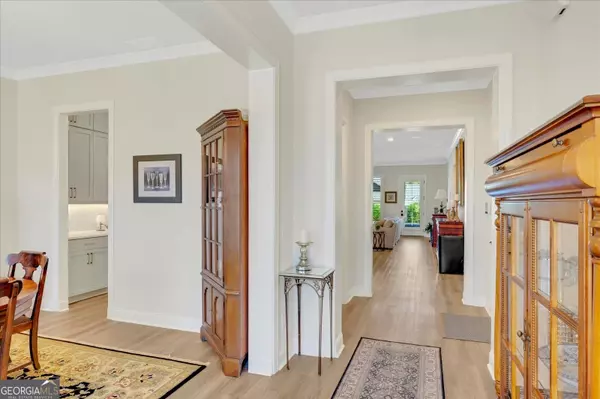Bought with Non-Mls Salesperson • Non-Mls Company
$645,000
$650,000
0.8%For more information regarding the value of a property, please contact us for a free consultation.
3 Beds
2.5 Baths
2,594 SqFt
SOLD DATE : 03/08/2024
Key Details
Sold Price $645,000
Property Type Single Family Home
Sub Type Single Family Residence
Listing Status Sold
Purchase Type For Sale
Square Footage 2,594 sqft
Price per Sqft $248
Subdivision Idylwilde
MLS Listing ID 10252046
Sold Date 03/08/24
Style Ranch
Bedrooms 3
Full Baths 2
Half Baths 1
Construction Status Resale
HOA Fees $2,280
HOA Y/N Yes
Year Built 2021
Annual Tax Amount $2,047
Tax Year 2023
Lot Size 6,534 Sqft
Property Description
Welcome to a home of tranquil elegance where quiet luxury abounds in this top selling Madilyn floor plan with RARE 3 car garage. Home is ONLY 2 years old, and perfectly maintained. Primary bedroom on main with oversized master shower and stunning custom shelving in master closet. Laundry is conveniently located next to the master bedroom with upgraded tile flooring. Completely open concept plan features gorgeous double stacked white cabinets, with plenty of storage for all your kitchen needs. KitchenAid Appliance package featuring a double oven, a large island perfect for entertaining with views to the family room. Beautiful floating built-in cabinets, fireplace, built-in Sonos speaker system in the living room, LVT flooring throughout the home (no carpet anywhere), plantation shutters. Upstairs features 2 spacious secondary bedrooms with a jack & jill bathroom. Enjoy the versatile loft area as a secondary living room, home office, play room the possibilities are endless. Enjoy morning coffee or evening wine on the covered back patio or on the brick flooring covered front porch. HOA maintains the lawns! This gated modern farmhouse themed community is located in the superb Hickory Flat area. Incredible amenity package includes Clubhouse, Pool, Pickleball, Community Garden, walking trails, and sidewalks on both sides of the street.
Location
State GA
County Cherokee
Rooms
Basement None
Main Level Bedrooms 1
Interior
Interior Features Double Vanity, Walk-In Closet(s), Master On Main Level
Heating Natural Gas, Forced Air, Zoned
Cooling Ceiling Fan(s), Central Air
Flooring Tile, Laminate
Fireplaces Number 1
Fireplaces Type Living Room, Factory Built, Gas Log
Exterior
Exterior Feature Sprinkler System
Garage Attached, Garage Door Opener, Garage, Kitchen Level
Community Features Clubhouse, Gated, Park, Pool, Sidewalks, Street Lights, Walk To Schools, Walk To Shopping
Utilities Available Underground Utilities, Cable Available, Electricity Available, High Speed Internet, Natural Gas Available, Phone Available, Sewer Available, Water Available
Roof Type Composition
Building
Story Two
Foundation Slab
Sewer Public Sewer
Level or Stories Two
Structure Type Sprinkler System
Construction Status Resale
Schools
Elementary Schools Hickory Flat
Middle Schools Dean Rusk
High Schools Sequoyah
Others
Acceptable Financing Cash, Conventional, FHA, VA Loan
Listing Terms Cash, Conventional, FHA, VA Loan
Financing Conventional
Read Less Info
Want to know what your home might be worth? Contact us for a FREE valuation!

Our team is ready to help you sell your home for the highest possible price ASAP

© 2024 Georgia Multiple Listing Service. All Rights Reserved.

"My job is to find and attract mastery-based agents to the office, protect the culture, and make sure everyone is happy! "
4115 Columbia Road STE 5 # 259, Martinez, Georgia, 30907, United States
GET MORE INFORMATION






