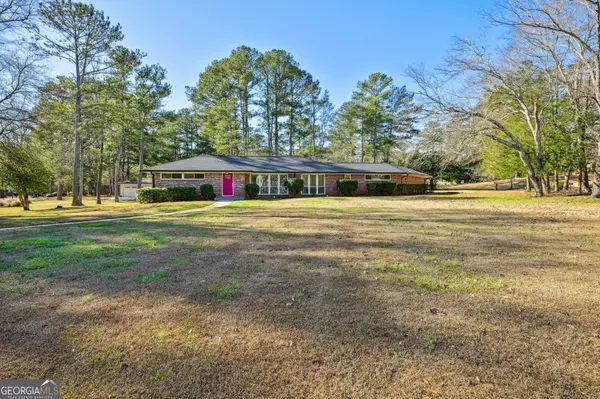Bought with David Garrison • Bolst, Inc.
$385,000
$385,000
For more information regarding the value of a property, please contact us for a free consultation.
3 Beds
2 Baths
2,770 SqFt
SOLD DATE : 01/31/2024
Key Details
Sold Price $385,000
Property Type Single Family Home
Sub Type Single Family Residence
Listing Status Sold
Purchase Type For Sale
Square Footage 2,770 sqft
Price per Sqft $138
Subdivision Indian Lakes
MLS Listing ID 10235022
Sold Date 01/31/24
Style Brick 4 Side,Country/Rustic,Traditional
Bedrooms 3
Full Baths 2
Construction Status Resale
HOA Y/N No
Year Built 1959
Annual Tax Amount $3,838
Tax Year 2023
Lot Size 0.600 Acres
Property Description
Welcome to your dream home! This stunning, one-level stepless ranch-style abode boasts a range of irresistible features perfect for a first-time buyer like you. Step inside to discover newly refinished hardwood floors that exude elegance throughout. The updated kitchen is a culinary haven, complete with spacious, refurbished cabinets, sleek granite countertops, recent stainless steel appliances, and brand new luxury vinyl plank flooring. Experience true relaxation in the oversized primary suite, featuring a generously sized walk-in closet with quality shelving and a sparkling new en suite bath, equipped with a walk-in shower for added luxury. Fresh interior paint, professionally applied, illuminates the home's spaciousness, which is further enhanced by the flood of natural sunlight that fills each room. Embrace the outdoors on your expansive half-acre lot, enjoying the privacy of a fenced back yard. Picture-perfect, the large patio beckons with its inviting fireplace, charming Amish-style pergola, and enchanting party lights, creating an ideal space for entertaining or serene relaxation. This home offers versatility with a third bedroom that easily transforms into a home office or exercise area. Need more storage? An additional building at the rear of the property awaits, complete with pegboard-lined walls for tool organization and a loft space for added convenience. Entertain effortlessly in the spacious living and dining area, while the updated hall bath features a stylish double vanity. Say hello to energy efficiency with new windows and sliding glass doors that infuse the home with natural light while keeping it cozy. Parking is a breeze with an oversized two-car carport featuring an EV charger and a storage closet boasting a built-in workbench. And that’s not all—the property boasts a brand new heating & air system, ensuring year-round comfort, a new tankless water heater, providing efficiency and peace of mind, and new roof and gutters, too.
Location
State GA
County Dekalb
Rooms
Basement Crawl Space
Main Level Bedrooms 3
Interior
Interior Features Double Vanity, Pulldown Attic Stairs, Walk-In Closet(s), Master On Main Level
Heating Natural Gas, Forced Air
Cooling Ceiling Fan(s), Central Air
Flooring Hardwood, Tile, Other
Fireplaces Number 1
Fireplaces Type Outside, Masonry
Exterior
Exterior Feature Garden
Garage Attached, Carport, Storage
Garage Spaces 1.0
Fence Fenced, Privacy
Community Features Street Lights
Utilities Available Cable Available
Roof Type Composition
Building
Story One
Foundation Block
Sewer Public Sewer
Level or Stories One
Structure Type Garden
Construction Status Resale
Schools
Elementary Schools Dunaire
Middle Schools Freedom
High Schools Clarkston
Others
Acceptable Financing Cash, Conventional, FHA
Listing Terms Cash, Conventional, FHA
Financing Conventional
Read Less Info
Want to know what your home might be worth? Contact us for a FREE valuation!

Our team is ready to help you sell your home for the highest possible price ASAP

© 2024 Georgia Multiple Listing Service. All Rights Reserved.

"My job is to find and attract mastery-based agents to the office, protect the culture, and make sure everyone is happy! "
4115 Columbia Road STE 5 # 259, Martinez, Georgia, 30907, United States
GET MORE INFORMATION






