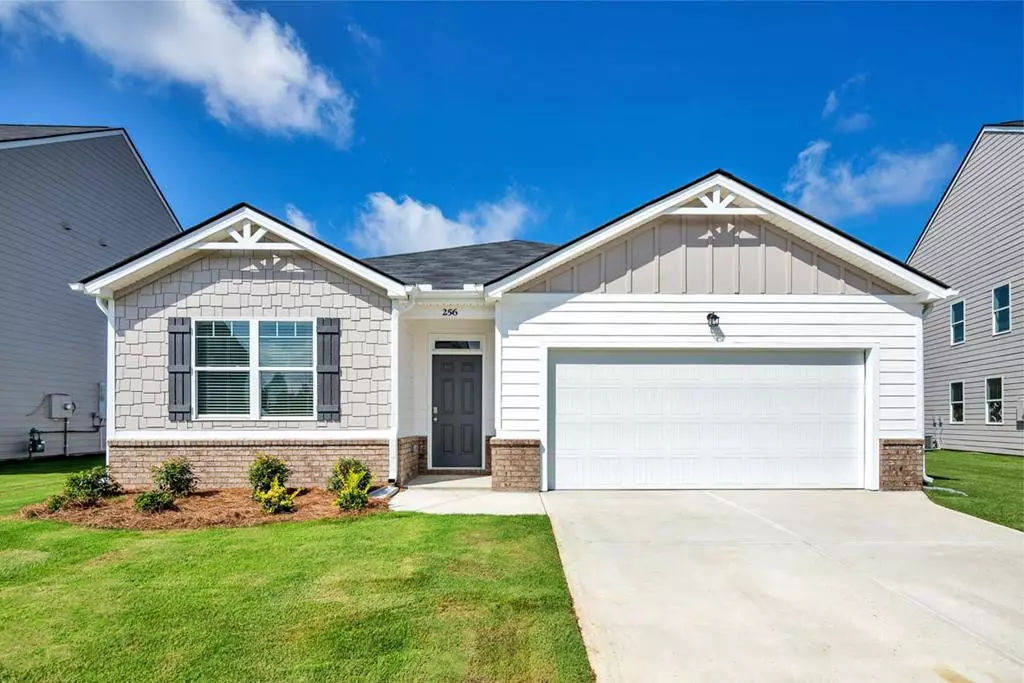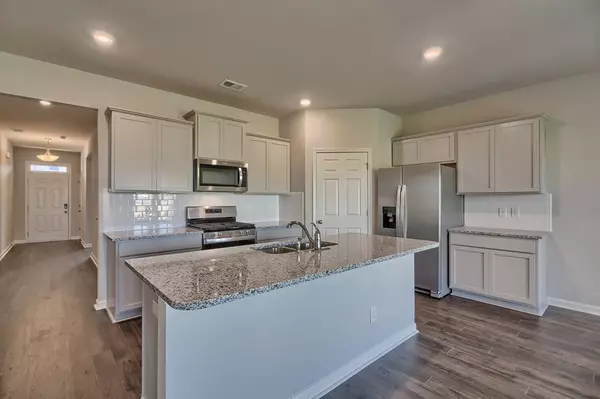$304,470
$304,470
For more information regarding the value of a property, please contact us for a free consultation.
4 Beds
2 Baths
1,774 SqFt
SOLD DATE : 01/03/2024
Key Details
Sold Price $304,470
Property Type Single Family Home
Sub Type Single Family Residence
Listing Status Sold
Purchase Type For Sale
Square Footage 1,774 sqft
Price per Sqft $171
Subdivision The Estates At Deer Hollow
MLS Listing ID 522883
Sold Date 01/03/24
Style Ranch
Bedrooms 4
Full Baths 2
Construction Status New Construction
HOA Fees $33/ann
HOA Y/N Yes
Originating Board REALTORS® of Greater Augusta
Year Built 2023
Lot Size 9,583 Sqft
Acres 0.22
Property Description
The Cali offers 4 bedroom 2 bath 1774 SqFt. ranch style home designed with a spacious family room that expands to a casual dining area. There is plenty of room for everyone to gather round the open island kitchen. The private bedroom suite features dual vanities, separate shower & luxurious garden tub. Secondary bedrooms offer oversized closets for extra storage. Fully Sodded landscaped yard and 3 zone irrigation. Gutters on all sides of the home as well as blinds included on all windows. Your new home is built with an industry leading suite of smart home products that keep you connected with the people & place you value most. Photos used for illustrative purposes and do not depict actual home.
Location
State GA
County Columbia
Community The Estates At Deer Hollow
Area Columbia (4Co)
Direction From I20 Exit 190, take a left toward the City of Grovetown on Horizon South Pkwy. Make a right turn at Wrightsboro Rd. Travel to the next traffic light and make a right to stay on Wrightsboro Rd. The Estates at Deer Hollow are just over a mile on the left.
Interior
Interior Features Walk-In Closet(s), Smoke Detector(s), Pantry, Washer Hookup, Blinds, Cable Available, Eat-in Kitchen, Entrance Foyer, Garden Tub, Kitchen Island, Electric Dryer Hookup
Heating Electric, Fireplace(s), Forced Air, Natural Gas
Cooling Ceiling Fan(s), Central Air, Single System
Flooring Luxury Vinyl, Carpet, Vinyl
Fireplaces Number 1
Fireplaces Type Family Room
Fireplace Yes
Exterior
Exterior Feature Insulated Windows
Garage Attached, Concrete, Garage
Garage Spaces 2.0
Garage Description 2.0
Community Features Pickleball Court, Playground, Pool, Sidewalks, Street Lights, Walking Trail(s)
Roof Type Composition
Porch Patio, Stoop
Total Parking Spaces 2
Garage Yes
Building
Lot Description Other, Cul-De-Sac, Landscaped, Sprinklers In Front, Sprinklers In Rear
Foundation Slab
Builder Name D.R. Horton
Sewer Public Sewer
Water Public
Architectural Style Ranch
Structure Type Brick,HardiPlank Type
New Construction Yes
Construction Status New Construction
Schools
Elementary Schools Euchee Creek
Middle Schools Harlem
High Schools Harlem
Others
Tax ID 052 1567
Acceptable Financing VA Loan, Cash, Conventional, FHA
Listing Terms VA Loan, Cash, Conventional, FHA
Special Listing Condition Not Applicable
Read Less Info
Want to know what your home might be worth? Contact us for a FREE valuation!

Our team is ready to help you sell your home for the highest possible price ASAP

"My job is to find and attract mastery-based agents to the office, protect the culture, and make sure everyone is happy! "
4115 Columbia Road STE 5 # 259, Martinez, Georgia, 30907, United States
GET MORE INFORMATION






