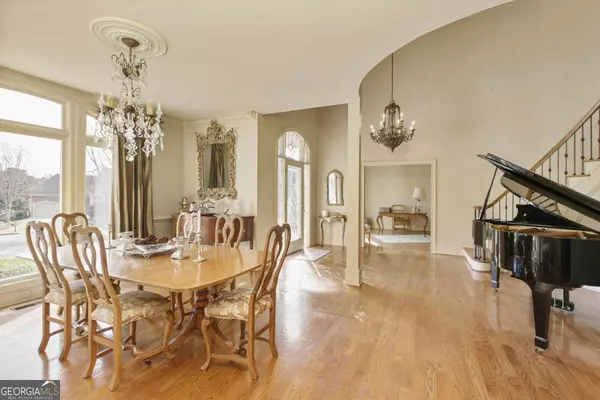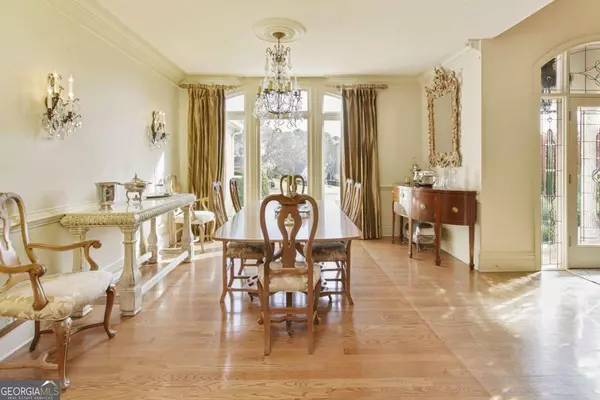Bought with Non-Mls Salesperson • Non-Mls Company
$945,000
$975,000
3.1%For more information regarding the value of a property, please contact us for a free consultation.
5 Beds
4.5 Baths
5,169 SqFt
SOLD DATE : 12/21/2023
Key Details
Sold Price $945,000
Property Type Single Family Home
Sub Type Single Family Residence
Listing Status Sold
Purchase Type For Sale
Square Footage 5,169 sqft
Price per Sqft $182
Subdivision St Ives
MLS Listing ID 10230077
Sold Date 12/21/23
Style European,Traditional
Bedrooms 5
Full Baths 4
Half Baths 1
Construction Status Resale
HOA Fees $2,420
HOA Y/N Yes
Year Built 1989
Annual Tax Amount $3,295
Tax Year 2023
Lot Size 0.386 Acres
Property Description
Welcome to Luxury Living In Gated St Ives Country Club located in Johns Creek. This Is The One You Have Been Waiting For on one of the Most Desired Streets In St Ives! This Magnificent European Home is located at the end of the CulDeSac Backing up to the Golf Course & Driving Range with Incredible Privacy! Grand Two Story Foyer with Circular Staircase is Open to Dining Room and Office/Library. Kitchen features 2 Sub Zeros, Double Ovens and Sep Freezer - Great Countertop Space for Cooking! Eating Area with Wall of Windows and Vaulted Ceiling w/Skylights. Open Family Room w/Stone Fireplace and Wall of Windows Opens to Deck and Large Backyard. Lovely Master on Main with Bay Window and Door Access to Deck - Large Master BA with Vaulted Ceiling and Sep His/Hers Closets. Upstairs Features 3 large Bedrooms w/Great Closet Space and Private Plus Jack & Jill BA. Don't Miss The Terrace Level!!! Could Be a Sep Apartment as it Features a Full Kit - Large Open Game/Media Room, Bedroom, Closet Space and Full BA - Plus over 700 SF of unfinished area for Storage! St Ives Country Club offers more than just a Beautiful Home - It Offers a Lifestyle. Walk to the Club for Lunch or Dinner - Magnificent 4th of July Fireworks can Be Viewed from Your Back Deck! Enjoy Access to the Tom Fazio designed 18 Hole Golf Course, the Peace of a 24 Hour Gated & Guarded Community, State of the Art Tennis Center (16 Courts total), Pickleball Courts and Resort Style Swimming Pool. All of this Convenience is just Moments Away from Shopping, Dining and Major Highways Making this Home the Perfect Blend of Luxury and Practicality. Call to Schedule Your Private Tour Today.
Location
State GA
County Fulton
Rooms
Basement Bath Finished, Bath/Stubbed, Daylight, Finished
Main Level Bedrooms 1
Interior
Interior Features Double Vanity, High Ceilings, In-Law Floorplan, Master On Main Level, Pulldown Attic Stairs, Tray Ceiling(s), Vaulted Ceiling(s), Walk-In Closet(s)
Heating Central, Forced Air, Natural Gas, Zoned
Cooling Ceiling Fan(s), Central Air, Whole House Fan, Zoned
Flooring Carpet, Hardwood
Fireplaces Number 1
Fireplaces Type Family Room, Gas Log, Gas Starter
Exterior
Exterior Feature Sprinkler System
Garage Garage, Side/Rear Entrance
Garage Spaces 2.0
Community Features Gated, Golf, Park, Sidewalks, Street Lights, Swim Team, Tennis Court(s), Walk To Schools, Walk To Shopping
Utilities Available Cable Available, Electricity Available, Natural Gas Available, Phone Available, Sewer Available, Underground Utilities, Water Available
Waterfront Description No Dock Or Boathouse
Roof Type Composition
Building
Story Two
Sewer Public Sewer
Level or Stories Two
Structure Type Sprinkler System
Construction Status Resale
Schools
Elementary Schools Wilson Creek
Middle Schools Autrey Milll
High Schools Johns Creek
Others
Financing Cash
Read Less Info
Want to know what your home might be worth? Contact us for a FREE valuation!

Our team is ready to help you sell your home for the highest possible price ASAP

© 2024 Georgia Multiple Listing Service. All Rights Reserved.

"My job is to find and attract mastery-based agents to the office, protect the culture, and make sure everyone is happy! "
4115 Columbia Road STE 5 # 259, Martinez, Georgia, 30907, United States
GET MORE INFORMATION






