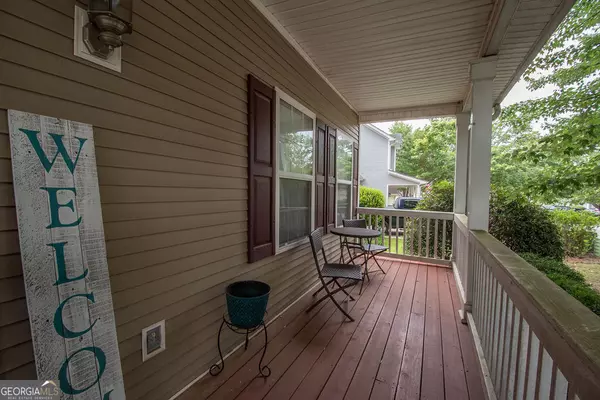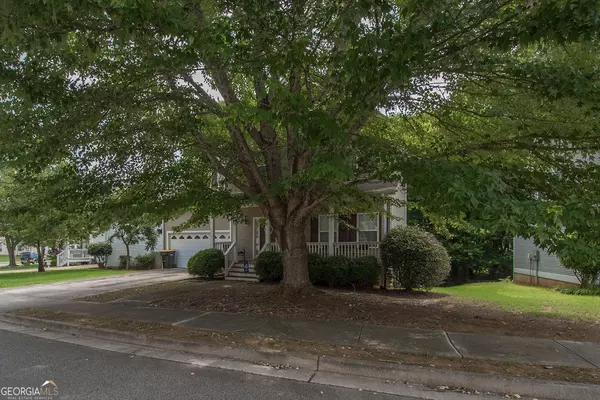Bought with Alicia Oben • Open Exchange Brokerage
$320,000
$355,000
9.9%For more information regarding the value of a property, please contact us for a free consultation.
4 Beds
2.5 Baths
1,827 SqFt
SOLD DATE : 12/06/2023
Key Details
Sold Price $320,000
Property Type Single Family Home
Sub Type Single Family Residence
Listing Status Sold
Purchase Type For Sale
Square Footage 1,827 sqft
Price per Sqft $175
Subdivision Timberlane
MLS Listing ID 10178334
Sold Date 12/06/23
Style Traditional
Bedrooms 4
Full Baths 2
Half Baths 1
Construction Status Resale
HOA Y/N No
Year Built 2003
Annual Tax Amount $2,674
Tax Year 2022
Lot Size 0.420 Acres
Property Description
New price and easy show! Call now for a great loan program with a downpayment grant! Time to find your new home, Seller is willing to help with the buyer closing costs with acceptable offer on this charming home, located in a quaint subdivision with streetlights and sidewalks, offers the perfect blend of comfort and potential. The house greets you with a large covered front porch, ideal for relaxing and enjoying the neighborhood ambiance with room for rocking chairs. Sidewalks in the neighborhood to exercise and visit with your neighbors. With four bedrooms, this home provides ample space for a growing family or those in need of extra rooms. The bonus room can serve as a fourth bedroom or a versatile space for various purposes. The main level features a spacious family room adorned with a corner fireplace, creating a cozy atmosphere. The flooring consists of luxury vinyl plank (LVP) throughout the main level, providing durability and easy maintenance. The eat-in kitchen boasts a large island bar, perfect for casual dining, and a sizable walk-in pantry for convenient storage, cabinets have a lazy susan. Off the kitchen, a large deck overlooks the spacious backyard, offering an outdoor area for relaxation, entertaining, and enjoying the natural surroundings. Upstairs, you'll find a generous main suite that includes a bathroom with a separate tub and shower. This private retreat provides a comfortable space to unwind and rejuvenate. The 2nd full bath up has a bidet, The convenience of having the laundry facilities located on the upper level adds ease and efficiency to your daily routine. The basement presents an excellent opportunity for customization. Whether you need additional storage, a flexible space for various activities, or a storm shelter, this additional footage provides endless possibilities to suit your needs. If this sounds like the home you've been searching for, don't hesitate to call today and take the first step towards making it your own.
Location
State GA
County Coweta
Rooms
Basement Bath/Stubbed, Concrete, Daylight, Interior Entry, Exterior Entry, Full
Interior
Interior Features Tray Ceiling(s), Vaulted Ceiling(s), Double Vanity, Soaking Tub, Pulldown Attic Stairs, Separate Shower, Walk-In Closet(s)
Heating Electric, Heat Pump
Cooling Ceiling Fan(s), Central Air
Flooring Laminate
Fireplaces Type Living Room, Factory Built
Exterior
Exterior Feature Garden
Garage Attached, Garage Door Opener, Garage, Kitchen Level
Community Features Sidewalks, Street Lights
Utilities Available Underground Utilities, Sewer Connected, High Speed Internet
Roof Type Composition
Building
Story Three Or More
Sewer Public Sewer
Level or Stories Three Or More
Structure Type Garden
Construction Status Resale
Schools
Elementary Schools Welch
Middle Schools Arnall
High Schools East Coweta
Others
Acceptable Financing 1031 Exchange, Cash, Conventional, FHA, VA Loan
Listing Terms 1031 Exchange, Cash, Conventional, FHA, VA Loan
Financing Cash
Read Less Info
Want to know what your home might be worth? Contact us for a FREE valuation!

Our team is ready to help you sell your home for the highest possible price ASAP

© 2024 Georgia Multiple Listing Service. All Rights Reserved.

"My job is to find and attract mastery-based agents to the office, protect the culture, and make sure everyone is happy! "
4115 Columbia Road STE 5 # 259, Martinez, Georgia, 30907, United States
GET MORE INFORMATION






