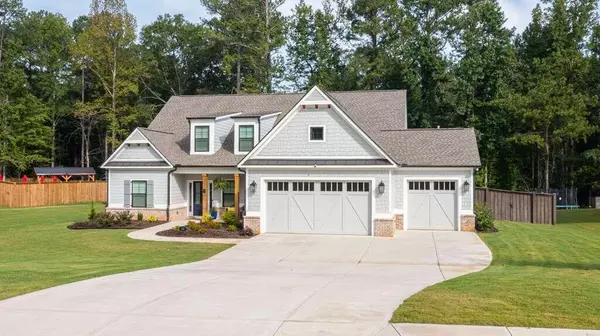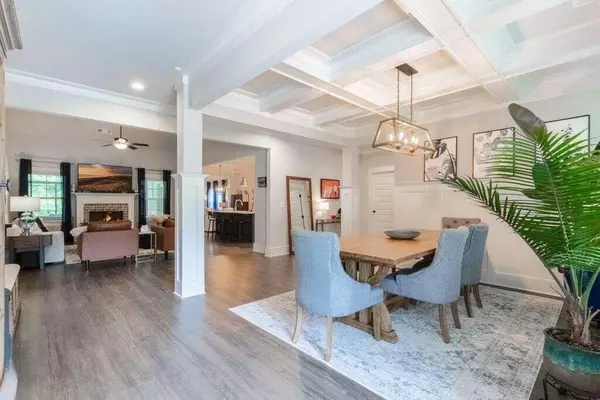Bought with EJ Waldron • Coldwell Banker Realty
$580,000
$599,000
3.2%For more information regarding the value of a property, please contact us for a free consultation.
4 Beds
3 Baths
2,627 SqFt
SOLD DATE : 10/30/2023
Key Details
Sold Price $580,000
Property Type Single Family Home
Sub Type Single Family Residence
Listing Status Sold
Purchase Type For Sale
Square Footage 2,627 sqft
Price per Sqft $220
Subdivision Reserve At Flat Creek
MLS Listing ID 10200200
Sold Date 10/30/23
Style Craftsman,Ranch,Traditional
Bedrooms 4
Full Baths 3
Construction Status Resale
HOA Fees $900
HOA Y/N Yes
Year Built 2021
Annual Tax Amount $6,193
Tax Year 2022
Lot Size 0.650 Acres
Property Description
BETTER than new! This stunning home in the gated community of The Reserve at Flat Creek is about to check every box on your list. A TRUE sprawling ranch with 4 bedrooms & 3 full bathrooms including an oversized upstairs suite!! The Avondale plan by Reliant Homes is sure to WOW you! This incredibly open & spacious floor plan features a private office, formal dining, and chef's kitchen that opens to your living room. Entertain guests from your cozy keeping room, OR your vaulted fireside family room. The keeping room also allows access to your fully screened-in porch. What a DREAM to enjoy crisp mornings from this screen porch. Your new kitchen is sure to delight the Chef in your family featuring double ovens, a gas range with pot filler (& an option to convert to elec.), an oversized quartz island & breakfast bar, a breakfast room, slow close cabinetry, a walk-in pantry & elongated hexagon tile backsplash. Your kitchen also features pendant lighting, recessed lighting + bonus LED upper cabinet lights. NO DETAILS are missed here! Coffered ceilings in your formal dining with an open feel you will love! All new wide plank hardwoods throughout! This floor plan allows privacy from your primary suite & your secondary bedrooms- each in their own wing of the house. The primary suite boasts stunning designer features, ship-lap wall, tray ceiling & walk-in closet. Relax your worries away in your in-suite spa bathroom!! It features separate vanities, freestanding soaking tub & incredible frameless tiled shower with dual shower heads!! This primary retreat is quite the sanctuary! On the opposite side of the home, you will find two guest bedrooms along with a full bathroom. Don't miss the upstairs 4th bedroom that is so large you may want to use it for a game room or bonus room, in-suite full bathroom upstairs as well. The exterior of this GEM is just as wonderful as the interior with 3 CAR GARAGE, a level driveway with plenty of parking, a rocking chair front porch, a massive flat rear yard, landscape lighting & new irrigation systems PLUS a new FULL fence, wood on the sides for privacy & wrought iron at the rear to enjoy nature from your own backyard. Conservation use of land behind your home allows total privacy!! Your dream home awaits! LOCATION LOCATION LOCATION- Enjoy the small-town charm of Monroe, with community concerts, farmers market, festivals & more!! Easy access to local Walton County parks including Matthews & Criswell. Zoned Walnut Grove Elem & WG High School! Just minutes to 138 or 78 for shopping & dining with easy access to Athens and just an hour from Hartsfield Jackson airport.
Location
State GA
County Walton
Rooms
Basement None
Main Level Bedrooms 3
Interior
Interior Features Tray Ceiling(s), Beamed Ceilings, Walk-In Closet(s), Master On Main Level, Roommate Plan, Split Bedroom Plan
Heating Natural Gas, Central, Forced Air
Cooling Ceiling Fan(s), Central Air
Flooring Hardwood, Other
Fireplaces Number 1
Fireplaces Type Family Room, Living Room, Gas Starter, Masonry
Exterior
Garage Garage Door Opener, Garage, Kitchen Level, Parking Pad
Garage Spaces 4.0
Fence Fenced, Back Yard, Privacy, Wood
Community Features Gated, Sidewalks, Street Lights, Walk To Schools, Walk To Shopping
Utilities Available Underground Utilities, Cable Available, Electricity Available, Natural Gas Available, Phone Available, Water Available
Roof Type Composition
Building
Story One and One Half
Foundation Slab
Sewer Septic Tank
Level or Stories One and One Half
Construction Status Resale
Schools
Elementary Schools Walnut Grove
Middle Schools Youth Middle
High Schools Walnut Grove
Others
Acceptable Financing Cash, Conventional, FHA, VA Loan
Listing Terms Cash, Conventional, FHA, VA Loan
Financing Other
Read Less Info
Want to know what your home might be worth? Contact us for a FREE valuation!

Our team is ready to help you sell your home for the highest possible price ASAP

© 2024 Georgia Multiple Listing Service. All Rights Reserved.

"My job is to find and attract mastery-based agents to the office, protect the culture, and make sure everyone is happy! "
4115 Columbia Road STE 5 # 259, Martinez, Georgia, 30907, United States
GET MORE INFORMATION






