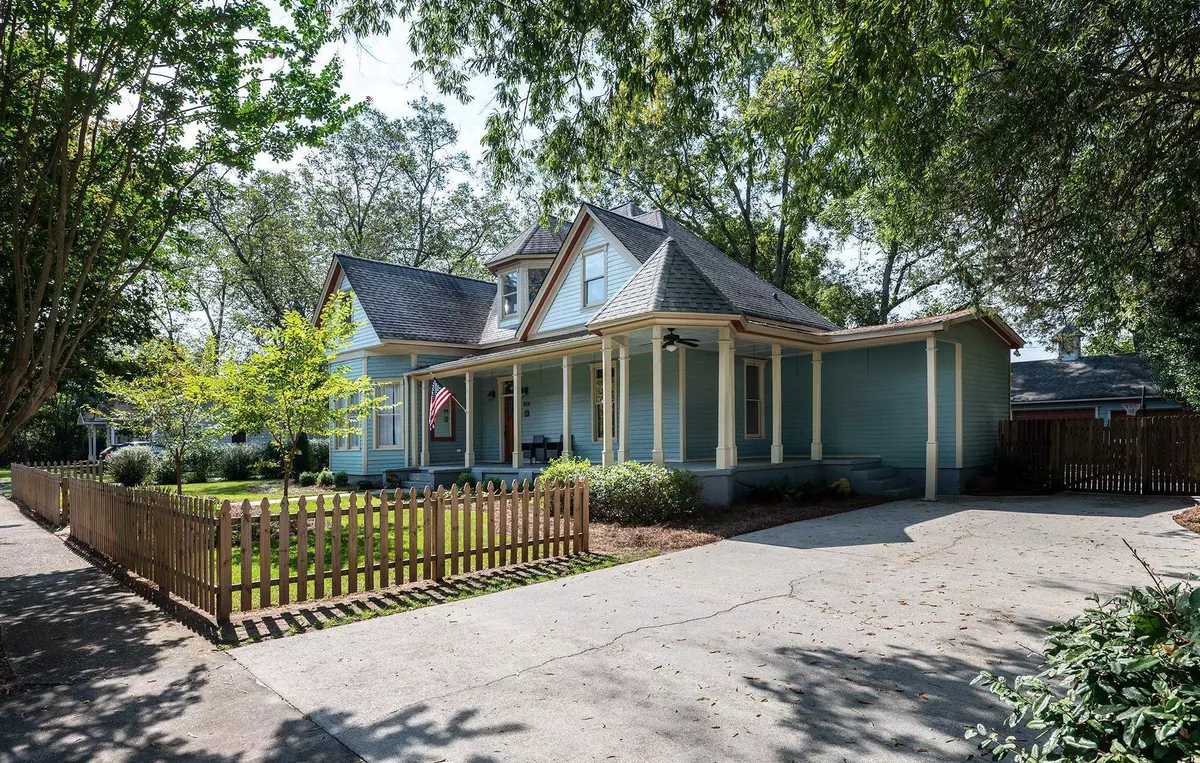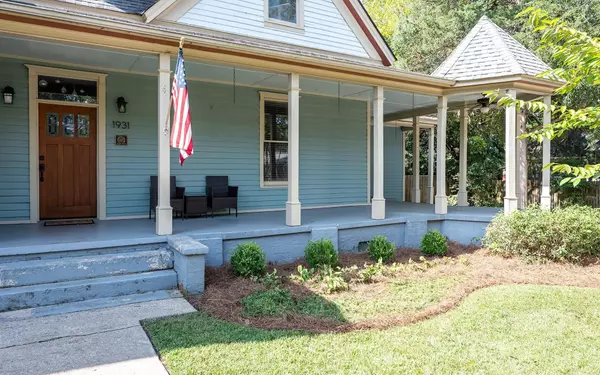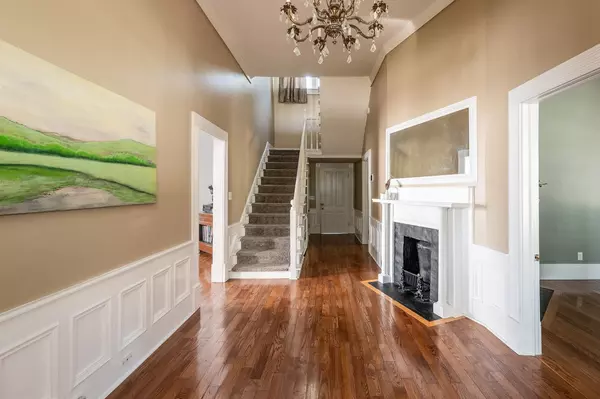Bought with Joe Polaneczky • Nabo Realty Inc.
$469,000
$479,000
2.1%For more information regarding the value of a property, please contact us for a free consultation.
4 Beds
3.5 Baths
2,874 SqFt
SOLD DATE : 10/19/2023
Key Details
Sold Price $469,000
Property Type Single Family Home
Sub Type Single Family Residence
Listing Status Sold
Purchase Type For Sale
Square Footage 2,874 sqft
Price per Sqft $163
MLS Listing ID 20147758
Sold Date 10/19/23
Style Traditional
Bedrooms 4
Full Baths 3
Half Baths 1
Construction Status Resale
HOA Y/N No
Year Built 1907
Annual Tax Amount $3,352
Tax Year 2022
Lot Size 0.460 Acres
Property Description
So much bang for your buck in this most excellent historic home right in downtown Statham. Quite the lifestyle awaits! This center hall home was built for the town doctor in 1907 and had extensive updates and renovations in the 1990's, including plumbing, electrical, windows, roof, kitchen, baths, and more. Sellers continued the trend when they purchased, and it shows. Totally renovated Owner's Suite on main is a triumph and was restored down to the floor joists, new sewer and water main outside, new front door, and more. Huge Living Areas and Soaring 12 ft ceilings. Grand Kitchen with spacious island, cabinets and counters galore, and a pantry that will drop your jaw. Second bedroom on main is also an en suite with a private bath. Half bath on main as well. Huge laundry/mudroom off the back of the home. Upstairs are two more bedrooms with one that lives like a huge rec room, the likes of which are typically seen in houses much newer than this. Hall Bath rounds out the upstairs. Very well built, oversized three car garage was added in the 1990's and is a major selling point. There is beckoning another very user friendly cottage-style studio outbuilding calling from the back of the expansive fenced back yard. Art Studio? Writer's Retreat? Work from Home? The choice is yours. Home has a roomy deck off the back of the home as well, making for outdoor spaces everywhere from the rocking chair front porch to one heck of a playground/backyard featuring mature pecan trees and a mini orchard with peach, plum and apple trees. Much more to see and tell, so plan your tour asap! You'll be glad you did. They don't build them like this anymore! NOTE ON STATHAM: ANTIQUE SHOPS, RESTAURANTS, AND OTHER SMALL SHOPS ARE RIGHT THERE FOR A REALLY FUN DAILY AND WEEKEND LIFE. WALKABLE, JOGGABLE, BIKE FRIENDLY. STATHAM ROCKS AND IS GETTING EVEN BETTER BY THE DAY! COME SEE WHY!
Location
State GA
County Barrow
Rooms
Basement Crawl Space
Main Level Bedrooms 2
Interior
Interior Features Bookcases, High Ceilings, Double Vanity, Pulldown Attic Stairs, Tile Bath, Walk-In Closet(s), Master On Main Level
Heating Electric, Central, Heat Pump
Cooling Electric, Central Air, Heat Pump
Flooring Hardwood, Tile
Fireplaces Number 2
Fireplaces Type Other
Exterior
Garage Garage Door Opener, Detached, Garage, Off Street
Garage Spaces 5.0
Fence Privacy
Community Features None
Utilities Available Sewer Connected, Electricity Available, High Speed Internet, Water Available
Roof Type Composition
Building
Story Two
Sewer Public Sewer
Level or Stories Two
Construction Status Resale
Schools
Elementary Schools Statham
Middle Schools Bear Creek
High Schools Winder Barrow
Others
Financing Cash
Read Less Info
Want to know what your home might be worth? Contact us for a FREE valuation!

Our team is ready to help you sell your home for the highest possible price ASAP

© 2024 Georgia Multiple Listing Service. All Rights Reserved.

"My job is to find and attract mastery-based agents to the office, protect the culture, and make sure everyone is happy! "
4115 Columbia Road STE 5 # 259, Martinez, Georgia, 30907, United States
GET MORE INFORMATION






