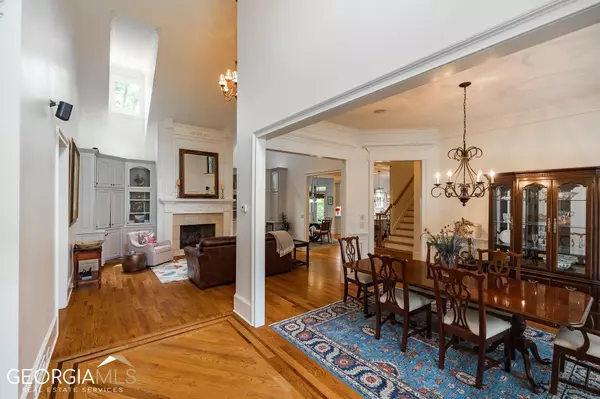Bought with Ashleigh Baker • Coldwell Banker Upchurch Rlty.
$1,015,000
$1,149,000
11.7%For more information regarding the value of a property, please contact us for a free consultation.
5 Beds
5 Baths
5,374 SqFt
SOLD DATE : 10/03/2023
Key Details
Sold Price $1,015,000
Property Type Single Family Home
Sub Type Single Family Residence
Listing Status Sold
Purchase Type For Sale
Square Footage 5,374 sqft
Price per Sqft $188
Subdivision Rowan Oak
MLS Listing ID 10178237
Sold Date 10/03/23
Style Traditional
Bedrooms 5
Full Baths 5
Construction Status Updated/Remodeled
HOA Fees $1,478
HOA Y/N Yes
Year Built 2005
Annual Tax Amount $5,970
Tax Year 2022
Lot Size 0.500 Acres
Property Description
Welcome home to 1095 Westminster Terrace. Rowan Oak is a distinguished, gated community and is located in the award winning North Oconee school district. Rowan Oak is the perfect location to get to Downtown Athens and UGA or to hop on 316 for a commute to Atlanta. A gorgeous iron gate greets you at the entrance and provides an extra level of security for all residents. Loved and cared for, Westminster Terrace is an outstanding brick and stone beauty that has it all! This home has been gently lived in and is perfectly nestled on a private wooded lot overlooking a wide, bustling creek. The privacy of this lot is a HUGE selling point, and the remarkable views and sounds of nature will captivate you! You can also enjoy the upscale, central amenities including a clubhouse, pool, tennis, walking trails and playground. A superior floor plan, the owners suite is conveniently located on the main level with window seating, tray ceilings and access to the screened in porch with outdoor fireplace. The fully remodeled master bath offers a stunning frameless glass shower, beautiful double vanity with white quartz countertops, separate lavatory and walk in closet. Another outstanding feature is the second bedroom located on the main level with its own full bath. The two story foyer opens into the great room which has a travertine surround fireplace with gas logs and built in shelving flanking both sides. A well appointed wet bar is hidden behind one of the cabinets with a small sink, tile backsplash and wine glass storage. Conveniently located to the right of the wet bar is a built in wine cooler. The formal Dining Room is accented by the heavy crown molding that you would expect in a home of this nature. The HEART of the home is the newly renovated kitchen with a large island and eat in kitchen area that opens into a gorgeous keeping room with access to both a screened in porch and a separate grilling deck. You can enjoy your morning coffee while viewing the beautiful creek in the vaulted sitting area! Completing the main level is the laundry/mud room with utility sink and exterior access. The entire main level features newly finished hardwood floors! Upstairs you will find three additional bedrooms and two full bathrooms. One of these bedrooms has an en suite bath, and the other two share a large full bath. The walk out terrace level has been refinished with a durable stained epoxy flooring that is a functional surface for basement entertaining. With multiple living spaces, you can really have it all! The billiards room features a gas log fireplace and full wet bar with sink, granite countertops, ample cabinetry and a mini fridge! In addition, there is a graciously sized family room, separate office with interior french doors and a full bath! Plenty of additional unfinished storage space is available for all of your storage needs. With a mature landscape, this private oasis is the perfect setting for the new Spa and spacious stone patio overlooking the creek. Immaculately cared for and move ready!
Location
State GA
County Oconee
Rooms
Basement Bath Finished, Interior Entry, Exterior Entry, Finished
Main Level Bedrooms 2
Interior
Interior Features Tray Ceiling(s), Vaulted Ceiling(s), High Ceilings, Two Story Foyer, Wet Bar, Master On Main Level, Split Foyer
Heating Natural Gas, Electric, Central
Cooling Electric
Flooring Tile, Carpet, Other
Fireplaces Number 2
Fireplaces Type Basement, Outside, Gas Log
Exterior
Exterior Feature Sprinkler System
Garage Attached, Garage Door Opener, Garage
Pool Hot Tub
Community Features Clubhouse, Pool, Street Lights, Tennis Court(s)
Utilities Available Underground Utilities
Waterfront Description Creek
Roof Type Composition
Building
Story Two
Sewer Public Sewer
Level or Stories Two
Structure Type Sprinkler System
Construction Status Updated/Remodeled
Schools
Elementary Schools Rocky Branch
Middle Schools Malcom Bridge
High Schools North Oconee
Others
Financing Cash
Read Less Info
Want to know what your home might be worth? Contact us for a FREE valuation!

Our team is ready to help you sell your home for the highest possible price ASAP

© 2024 Georgia Multiple Listing Service. All Rights Reserved.

"My job is to find and attract mastery-based agents to the office, protect the culture, and make sure everyone is happy! "
4115 Columbia Road STE 5 # 259, Martinez, Georgia, 30907, United States
GET MORE INFORMATION






