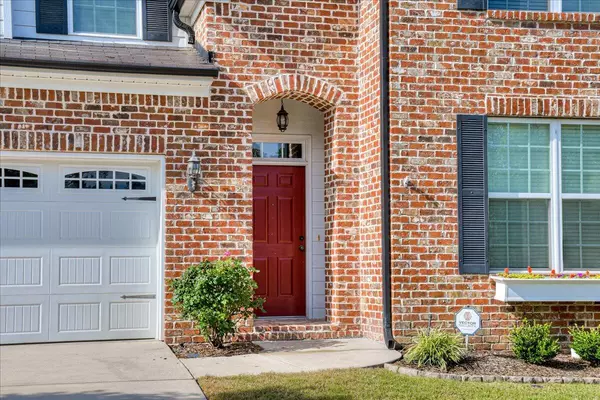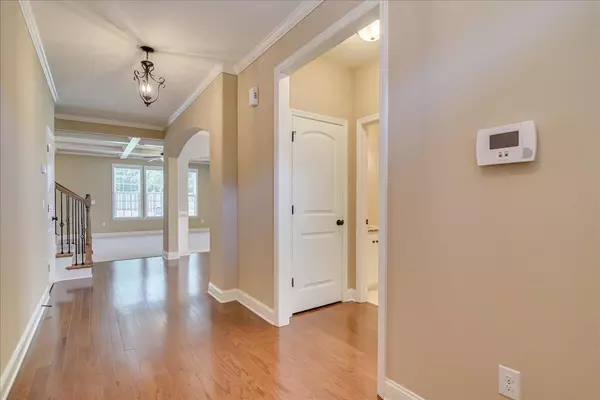$406,000
$395,000
2.8%For more information regarding the value of a property, please contact us for a free consultation.
5 Beds
4 Baths
3,022 SqFt
SOLD DATE : 07/13/2023
Key Details
Sold Price $406,000
Property Type Single Family Home
Sub Type Single Family Residence
Listing Status Sold
Purchase Type For Sale
Square Footage 3,022 sqft
Price per Sqft $134
Subdivision The Hamptons At Baldwin Lake
MLS Listing ID 516495
Sold Date 07/13/23
Bedrooms 5
Full Baths 4
HOA Fees $29/ann
HOA Y/N Yes
Originating Board REALTORS® of Greater Augusta
Year Built 2014
Lot Size 7,840 Sqft
Acres 0.18
Lot Dimensions 135 x 60
Property Description
Welcome to this fabulously maintained home with a unique feature: two in-law suites, conveniently situated on both levels! With spacious bedrooms and a fantastic owner's suite upstairs, this home offers a luxurious living experience. The upgraded kitchen is truly unbelievable, featuring custom cabinetry, stainless steel appliances, gorgeous granite countertops, and a convenient corner pantry. Hardwood flooring flows throughout the foyer, dining room, breakfast area, and kitchen. The great room has brand new carpet, perfect comfort for easy living. The open floor plan boasts a cozy fireplace in the great room. Upstairs, you'll find four generous bedrooms. The oversized owner's suite is a true retreat with a garden tub, double vanity, separate shower, and not one but two walk-in closets. Bedrooms 2 and 3 share a convenient jack-n-jill bathroom, while the last bedroom boasts a private bath. Outside, the privacy fenced yard, covered rear patio, sod, and sprinklers provide a perfect setting for relaxation. Additionally, this community offers amenities such as a fully stocked lake with picnic tables and a scenic walking trail. Don't miss out on this extraordinary home!
Location
State GA
County Columbia
Community The Hamptons At Baldwin Lake
Area Columbia (2Co)
Direction Belair RD or Columbia RD to S Old Belair RD Right into Hamptons onto Mural Lake Court. Home will be on your left.
Interior
Interior Features Walk-In Closet(s), Smoke Detector(s), Pantry, Security System Leased, Washer Hookup, Blinds, Cable Available, Eat-in Kitchen, Entrance Foyer, Gas Dryer Hookup, Kitchen Island, Electric Dryer Hookup
Heating Electric, Forced Air, Natural Gas
Cooling Ceiling Fan(s), Central Air, Multiple Systems
Flooring Carpet, Ceramic Tile, Hardwood, Vinyl
Fireplaces Number 1
Fireplaces Type Gas Log, Great Room
Fireplace Yes
Exterior
Exterior Feature See Remarks, Other
Garage Attached, Concrete, Garage, Garage Door Opener
Fence Fenced, Privacy
Community Features See Remarks, Other, Sidewalks, Street Lights
Roof Type Composition
Porch Covered
Garage Yes
Building
Lot Description See Remarks, Other, Landscaped, Sprinklers In Front, Sprinklers In Rear
Foundation Slab
Sewer Public Sewer
Water Public
Structure Type Brick,Drywall,HardiPlank Type
New Construction No
Schools
Elementary Schools Westmont
Middle Schools Columbia
High Schools Evans
Others
Tax ID 068 1084
Acceptable Financing VA Loan, Cash, Conventional, FHA
Listing Terms VA Loan, Cash, Conventional, FHA
Read Less Info
Want to know what your home might be worth? Contact us for a FREE valuation!

Our team is ready to help you sell your home for the highest possible price ASAP

"My job is to find and attract mastery-based agents to the office, protect the culture, and make sure everyone is happy! "
4115 Columbia Road STE 5 # 259, Martinez, Georgia, 30907, United States
GET MORE INFORMATION






