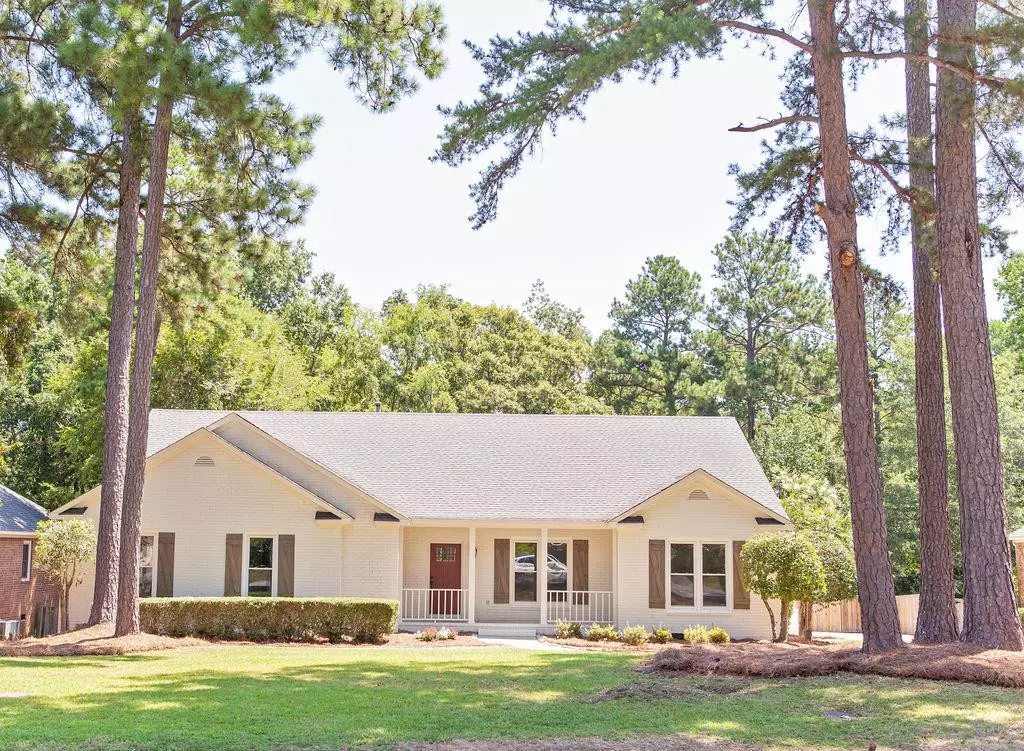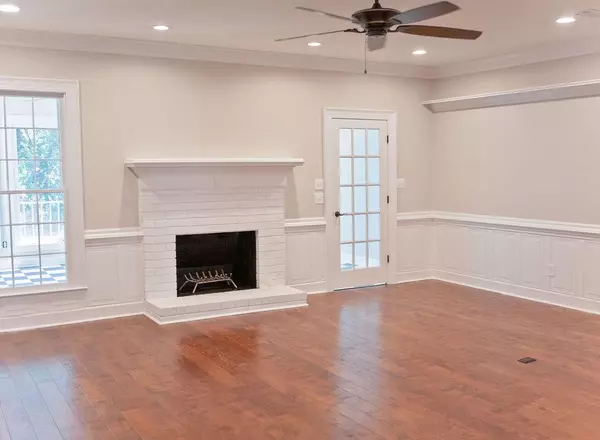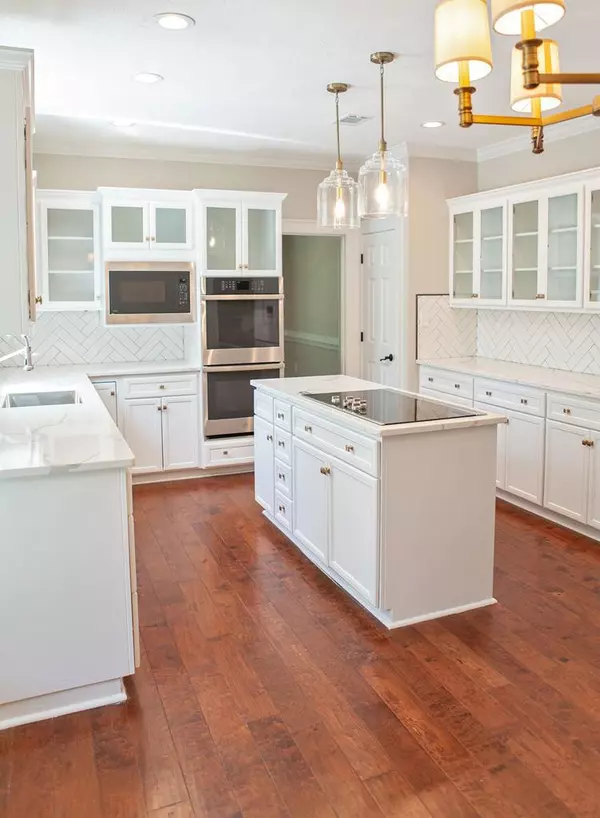$403,000
$399,900
0.8%For more information regarding the value of a property, please contact us for a free consultation.
5 Beds
4 Baths
3,600 SqFt
SOLD DATE : 08/18/2020
Key Details
Sold Price $403,000
Property Type Single Family Home
Sub Type Single Family Residence
Listing Status Sold
Purchase Type For Sale
Square Footage 3,600 sqft
Price per Sqft $111
Subdivision Deerwood Estates
MLS Listing ID 457946
Sold Date 08/18/20
Style Ranch
Bedrooms 5
Full Baths 3
Half Baths 1
Construction Status Updated/Remodeled
HOA Fees $55
HOA Y/N Yes
Originating Board REALTORS® of Greater Augusta
Year Built 1988
Lot Dimensions .62
Property Description
One of a Kind Fully Remodeled 3,600 sq ft. Brick Ranch in the Heart of Evans w/ a Gunite Pool. This beautiful home boasts 5 bedrooms and 3 1/2 baths, Formal Living and Formal Dining Room, Large Great Room, In-Law Suite or 2nd Owners Suite, Sunroom, Eat In Kitchen and Mud Room. The renovated Kitchen showcases beautiful Quartz countertops w/ Tile Backsplash, all new stainless steel appliances, Kitchen Island w/ Downdraft Cooktop. The Oversized Great room includes a masonry fireplace w/ a gas starter. The Owner suite features a large bathroom w/ an All Tile Shower and Free-Standing Tub, Double Vanity and Walk In Closet. Other Features Include: Hardwood Flooring throughout all common areas, Marble Countertops and Tile Flooring in All Bathrooms, New Lighting and Plumbing Fixtures Throughout. Enjoy this private backyard grilling on the porch or lounging by the luxurious pool and whirlpool. Privacy Fenced Yard. Please confirm room dimensions.
Location
State GA
County Columbia
Community Deerwood Estates
Area Columbia (1Co)
Direction Fury's ferry to North Belair. Turn left into Deerwood Estates. Take a left onto Deercrest Drive and home will be on the left.
Rooms
Basement Crawl Space
Interior
Interior Features Walk-In Closet(s), Smoke Detector(s), Security System, Pantry, Washer Hookup, Whirlpool, Blinds, Cable Available, Eat-in Kitchen, Entrance Foyer, Garden Tub, Gas Dryer Hookup, Kitchen Island, Electric Dryer Hookup
Heating Other, Forced Air, Natural Gas
Cooling Ceiling Fan(s), Central Air, Single System
Flooring Ceramic Tile, Hardwood
Fireplaces Number 1
Fireplaces Type Great Room, Masonry
Fireplace Yes
Exterior
Exterior Feature Insulated Doors, Insulated Windows, Spa/Hot Tub
Parking Features Concrete, Parking Pad
Fence Fenced, Privacy
Pool Gunite, In Ground
Community Features Street Lights
Roof Type Composition
Porch Covered, Deck, Front Porch, Porch, Rear Porch
Building
Lot Description See Remarks, Other, Landscaped, Secluded, Sprinklers In Front, Sprinklers In Rear
Sewer Public Sewer
Water Public
Architectural Style Ranch
Structure Type Brick
New Construction No
Construction Status Updated/Remodeled
Schools
Elementary Schools River Ridge
Middle Schools Riverside
High Schools Greenbrier
Others
Tax ID 077 249
Acceptable Financing VA Loan, Cash, Conventional, FHA
Listing Terms VA Loan, Cash, Conventional, FHA
Special Listing Condition Not Applicable
Read Less Info
Want to know what your home might be worth? Contact us for a FREE valuation!

Our team is ready to help you sell your home for the highest possible price ASAP

"My job is to find and attract mastery-based agents to the office, protect the culture, and make sure everyone is happy! "
4115 Columbia Road STE 5 # 259, Martinez, Georgia, 30907, United States
GET MORE INFORMATION






