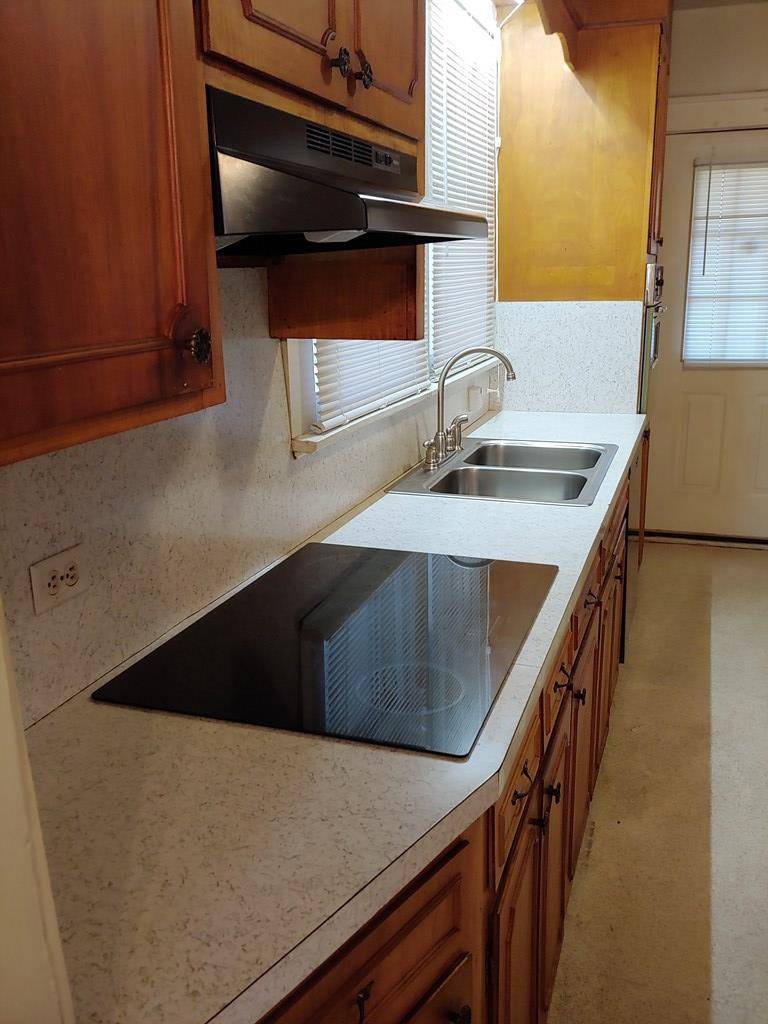$74,500
$69,000
8.0%For more information regarding the value of a property, please contact us for a free consultation.
3 Beds
3 Baths
1,912 SqFt
SOLD DATE : 02/19/2021
Key Details
Sold Price $74,500
Property Type Single Family Home
Sub Type Single Family Residence
Listing Status Sold
Purchase Type For Sale
Square Footage 1,912 sqft
Price per Sqft $38
Subdivision Burch Grant
MLS Listing ID 465329
Sold Date 02/19/21
Bedrooms 3
Full Baths 2
Half Baths 1
HOA Y/N No
Year Built 1912
Lot Size 0.820 Acres
Acres 0.82
Lot Dimensions .82
Property Sub-Type Single Family Residence
Source REALTORS® of Greater Augusta
Property Description
Brick traditional two-story home located in developed neighborhood. Features 3 bedrooms, 2.5 baths; kitchen with electric smooth top surface, wall oven, dishwasher and large floor to ceiling pantry; living room and den with fireplace; downstairs laundry room has half bath; master bedroom is downstairs and has its own bath and master closet; two other bedrooms and a bath are located upstairs. There is an 8x24 screened-in porch off the kitchen. A single attached carport allows you to enter through the screened porch. The original part of the of the home was built in 1912 and a wing and second floor was added later. The electrical has been updated. HVAC is 6 years old and there is a 50 gal. hot water heater. This house is begging to be restored. It needs a lot of TLC and is being Sold AS IS, Where IS.
Location
State GA
County Richmond
Community Burch Grant
Area Richmond (2Ri)
Direction Bobby Jones Hwy. turn right on US Hwy 25 South, proceed approximately 1/2 mile and turn right on Silverdale Road, procced to stop sign and continue on Silverdale Road, house will be on your left. Look for Mary Yelton Realty sign.
Rooms
Basement Crawl Space
Interior
Interior Features See Remarks, Other, Walk-In Closet(s), Security System Owned, Security System, Pantry, Washer Hookup, Blinds, Built-in Features, Gas Dryer Hookup, Electric Dryer Hookup
Heating Electric, Heat Pump
Cooling Ceiling Fan(s), Central Air, Heat Pump
Flooring Carpet, Vinyl
Fireplaces Number 1
Fireplaces Type Brick, Gas Log
Fireplace Yes
Exterior
Exterior Feature See Remarks, Other
Parking Features See Remarks, Other, Attached Carport, Concrete
Carport Spaces 1
Community Features See Remarks, Other, Street Lights
Roof Type Composition
Porch Rear Porch, Screened
Building
Lot Description See Remarks, Other, Landscaped
Sewer Public Sewer
Water Public
Structure Type Brick,Drywall,Plaster
New Construction No
Schools
Elementary Schools Sue Reynolds
Middle Schools Rollins
High Schools Butler Comp.
Others
Tax ID 1214026000
Ownership Individual
Acceptable Financing Cash
Listing Terms Cash
Special Listing Condition Not Applicable
Read Less Info
Want to know what your home might be worth? Contact us for a FREE valuation!

Our team is ready to help you sell your home for the highest possible price ASAP
"My job is to find and attract mastery-based agents to the office, protect the culture, and make sure everyone is happy! "
4115 Columbia Road STE 5 # 259, Martinez, Georgia, 30907, United States
GET MORE INFORMATION






