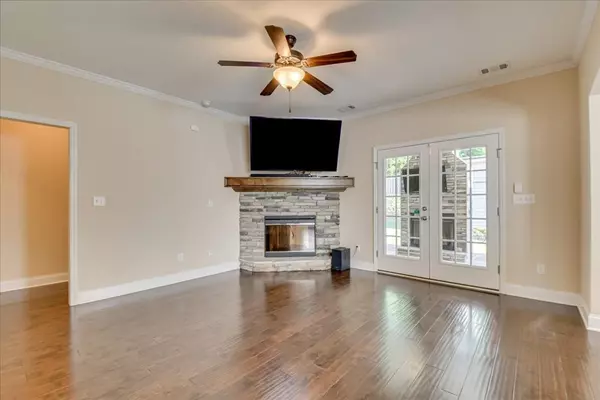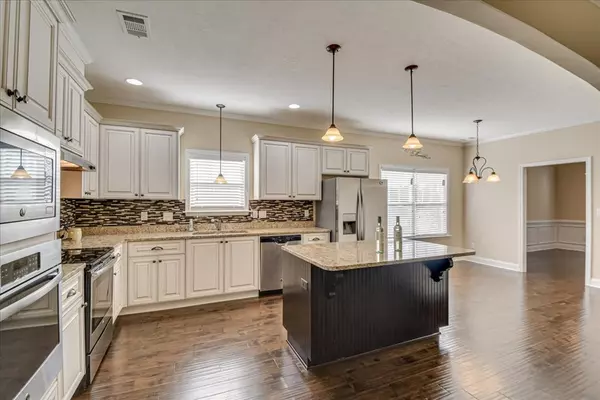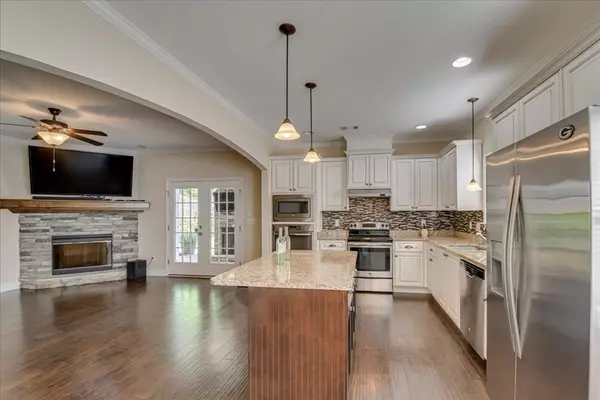$355,000
$350,000
1.4%For more information regarding the value of a property, please contact us for a free consultation.
6 Beds
4 Baths
2,790 SqFt
SOLD DATE : 07/29/2021
Key Details
Sold Price $355,000
Property Type Single Family Home
Sub Type Single Family Residence
Listing Status Sold
Purchase Type For Sale
Square Footage 2,790 sqft
Price per Sqft $127
Subdivision The Hamptons At Baldwin Lake
MLS Listing ID 471682
Sold Date 07/29/21
Bedrooms 6
Full Baths 3
Half Baths 1
Construction Status Updated/Remodeled
HOA Fees $300
HOA Y/N Yes
Originating Board REALTORS® of Greater Augusta
Year Built 2014
Lot Size 8,102 Sqft
Acres 0.19
Lot Dimensions 0.18
Property Description
This 2-story home in the Hamptons at Baldwin Lake features 6 BR/3.5 BA and an amazing outdoor kitchen! Entering in through the foyer, you'll love the hardwood floors that continue throughout the open-concept living area. Eat-in kitchen features stained cabinetry, granite counters, SS appliances & a large island. Great room features plenty of natural light with a stone fireplace & French doors that exit to your dream outdoor kitchen. Owner bedroom on main floor with en-suite featuring double vanity, soaking tub & shower. 4 bedrooms located upstairs with loft space, along with an in-law suite that has a private bath. The backyard was made for entertaining, with the mounted TV above your fireplace under the covered patio as well as a projection screen ready for set up! Kitchen is wired for power, just bring your grill & appliances! The ceiling fan & mounted fan over the kitchen area will keep you cool this summer. A 12X16 workshop also has power, lighting & a fan. Don't miss this one!
Location
State GA
County Columbia
Community The Hamptons At Baldwin Lake
Area Columbia (2Co)
Direction S. Old Belair Road, turn into the Hamptons onto Mural Lake Court.
Rooms
Other Rooms Outbuilding
Interior
Interior Features Walk-In Closet(s), Washer Hookup, Blinds, Cable Available, Eat-in Kitchen, Entrance Foyer, Garden Tub, Garden Window(s), Gas Dryer Hookup, In-Law Floorplan, Kitchen Island, Electric Dryer Hookup
Heating Electric, Forced Air
Cooling Ceiling Fan(s), Central Air
Flooring Carpet, Ceramic Tile, Hardwood
Fireplaces Number 2
Fireplaces Type See Remarks, Other, Great Room, Insert, Stone
Fireplace Yes
Exterior
Exterior Feature Garden, Insulated Doors, Insulated Windows
Garage Attached, Concrete, Garage, Garage Door Opener
Garage Spaces 2.0
Garage Description 2.0
Fence Privacy
Community Features Sidewalks, Walking Trail(s)
Roof Type Composition
Porch Covered, Patio, Porch, Rear Porch
Total Parking Spaces 2
Garage Yes
Building
Lot Description Landscaped, Sprinklers In Front, Sprinklers In Rear
Foundation Slab
Sewer Public Sewer
Water Public
Additional Building Outbuilding
Structure Type HardiPlank Type
New Construction No
Construction Status Updated/Remodeled
Schools
Elementary Schools Lewiston Elementary
Middle Schools Columbia
High Schools Evans
Others
Tax ID 068 1088
Acceptable Financing VA Loan, Cash, Conventional, FHA
Listing Terms VA Loan, Cash, Conventional, FHA
Special Listing Condition Not Applicable
Read Less Info
Want to know what your home might be worth? Contact us for a FREE valuation!

Our team is ready to help you sell your home for the highest possible price ASAP

"My job is to find and attract mastery-based agents to the office, protect the culture, and make sure everyone is happy! "
4115 Columbia Road STE 5 # 259, Martinez, Georgia, 30907, United States
GET MORE INFORMATION






