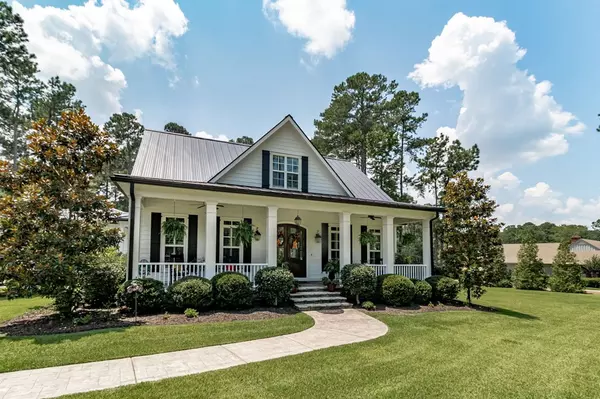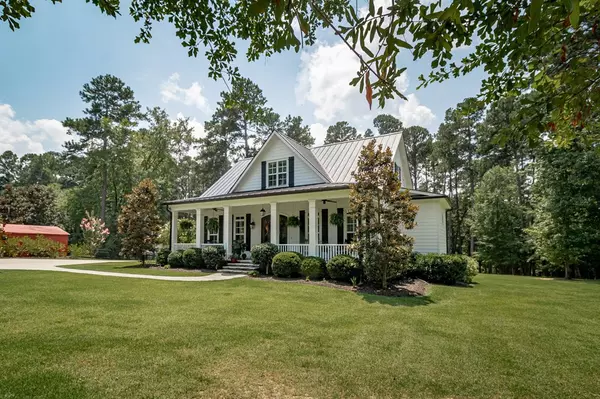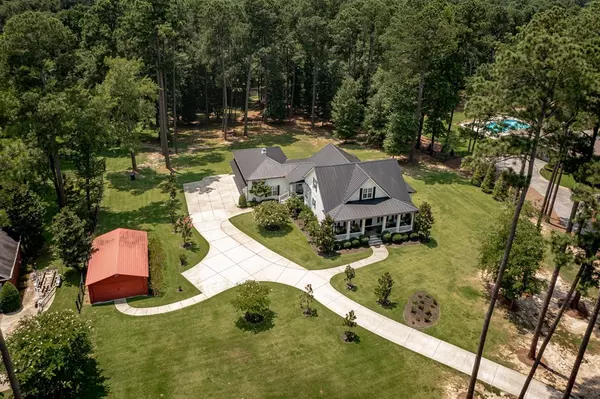$815,000
$825,000
1.2%For more information regarding the value of a property, please contact us for a free consultation.
4 Beds
4 Baths
3,250 SqFt
SOLD DATE : 10/15/2021
Key Details
Sold Price $815,000
Property Type Single Family Home
Sub Type Single Family Residence
Listing Status Sold
Purchase Type For Sale
Square Footage 3,250 sqft
Price per Sqft $250
Subdivision Deerwood Estates
MLS Listing ID 473742
Sold Date 10/15/21
Bedrooms 4
Full Baths 3
Half Baths 1
HOA Y/N No
Originating Board REALTORS® of Greater Augusta
Year Built 2015
Lot Size 2.990 Acres
Acres 2.99
Lot Dimensions 2.99
Property Description
Custom built beauty on almost 3 acres on a pond in the heart of Evans! The amazing curb appeal and attention to detail throughout this home is a must see. The double doors welcome you in this beautiful home where you will find a fabulous study, formal dining room, AMAZING kitchen, greatroom, and owner's suite on the main level. Upstairs features a loft area, 3 bedrooms (1 with a private bath), 2 bathrooms, and walk-in attic storage. The kitchen has Alder wood cabinets, a 9 foot island with storage, and pine tongue & groove ceilings. The owner's suite bathroom is a MUST see - double vanities, oversized tiled shower with 3 benches, and a dressing area with soaking tub. The list of features includes: stone lighted entry, encapsulated crawl space, spray foam insulation on entire home, Plantation shutters, 8" pine floors, 2 16-SEER HVAC units, upgraded double insulated windows, Trex deck, metal roof, oversized 3 car garage, and 20x27 storage building/workshop with electricity,.
Location
State GA
County Columbia
Community Deerwood Estates
Area Columbia (2Co)
Direction North Belair to Deerwood Lane W. Home will be on the left. (No sign)
Rooms
Other Rooms Workshop
Basement Crawl Space
Interior
Interior Features See Remarks, Other, Walk-In Closet(s), Smoke Detector(s), Pantry, Utility Sink, Washer Hookup, Blinds, Built-in Features, Cable Available, Dry Bar, Eat-in Kitchen, Entrance Foyer, Gas Dryer Hookup, Kitchen Island, Electric Dryer Hookup
Heating Electric, Forced Air, Heat Pump, Natural Gas
Cooling Ceiling Fan(s), Central Air, Heat Pump, Multiple Systems
Flooring Carpet, Ceramic Tile, Hardwood
Fireplaces Number 1
Fireplaces Type Gas Log, Great Room
Fireplace Yes
Exterior
Parking Features Attached, Concrete, Garage, Garage Door Opener, Parking Pad
Garage Spaces 3.0
Garage Description 3.0
Fence Fenced
Community Features Street Lights
Roof Type Metal
Porch Covered, Front Porch, Porch, Rear Porch, Side Porch
Total Parking Spaces 3
Garage Yes
Building
Lot Description See Remarks, Other, Landscaped, Pond, Sprinklers In Front, Sprinklers In Rear, Stream
Sewer Septic Tank
Water Public
Additional Building Workshop
Structure Type HardiPlank Type
New Construction No
Schools
Elementary Schools River Ridge
Middle Schools Riverside
High Schools Lakeside
Others
Tax ID 071 059F
Acceptable Financing VA Loan, Cash, Conventional, FHA
Listing Terms VA Loan, Cash, Conventional, FHA
Special Listing Condition Not Applicable
Read Less Info
Want to know what your home might be worth? Contact us for a FREE valuation!

Our team is ready to help you sell your home for the highest possible price ASAP

"My job is to find and attract mastery-based agents to the office, protect the culture, and make sure everyone is happy! "
4115 Columbia Road STE 5 # 259, Martinez, Georgia, 30907, United States
GET MORE INFORMATION






