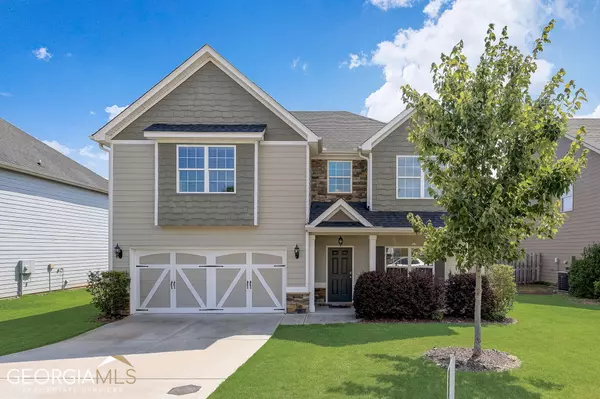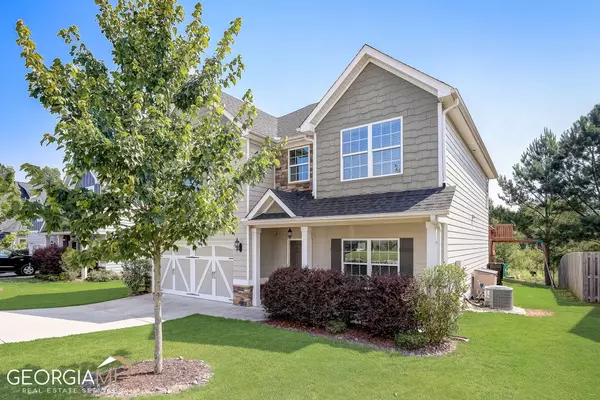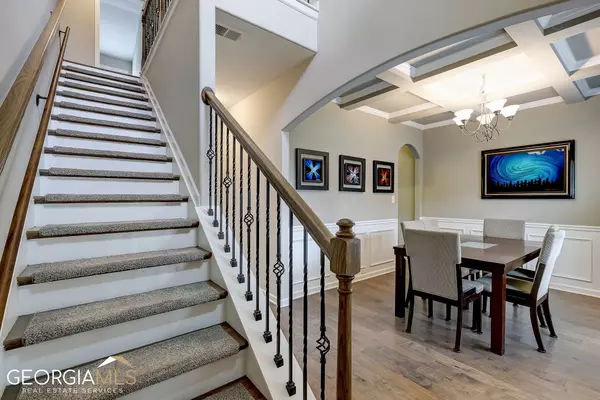Bought with Victoria Owen • Dwelli
$412,000
$412,000
For more information regarding the value of a property, please contact us for a free consultation.
4 Beds
2.5 Baths
2,406 SqFt
SOLD DATE : 07/31/2023
Key Details
Sold Price $412,000
Property Type Single Family Home
Sub Type Single Family Residence
Listing Status Sold
Purchase Type For Sale
Square Footage 2,406 sqft
Price per Sqft $171
Subdivision Fox Ridge
MLS Listing ID 10169511
Sold Date 07/31/23
Style Craftsman
Bedrooms 4
Full Baths 2
Half Baths 1
Construction Status Resale
HOA Fees $500
HOA Y/N Yes
Year Built 2017
Annual Tax Amount $3,051
Tax Year 2022
Lot Size 10,018 Sqft
Property Description
Back on market due to no fault of sellers. Welcome to your dream home, an exquisite fusion of functionality and luxury. This 4-bedroom, 2.5-bathroom home showcases sophisticated details and quality craftsmanship. The heart of the home lies in its open kitchen concept, flawlessly designed to entertain and impress. Sleek granite counters envelop the space, extending to a grand island, serving as the centerpiece for all your culinary adventures. A generous pantry provides ample storage, while a large breakfast bar invites casual meals and heartwarming conversations. Adjacent to the kitchen is the formal dining room, an embodiment of elegance and style. Coffered ceilings and wainscoting add layers of architectural intrigue, providing a perfect backdrop for your refined dinner parties and festive family gatherings. The spacious Great room, bathed in abundant natural light, boasts a stunning tiled fireplace, creating a warm, inviting ambiance for all seasons. This is where comfort meets style, offering plenty of space for your loved ones to relax, connect, and enjoy. Retire to the luxurious Master Suite, your private retreat designed for relaxation and comfort. The walk-in closet ensures ample space for your wardrobe, while double designer drop-in sink vanities create a spa-like environment. The suite is completed with a separate shower and an indulgent soaking garden tub, providing the ultimate self-care experience at the end of a long day. But the charms of this house don't end inside. The builder's signature Game Day Porch, easily accessible from the great room, offers a fantastic outdoor space for entertainment, grilling, or simply watching the sunset with a cool beverage in hand. This home flawlessly combines modern amenities with timeless elegance, making it a perfect haven for those in search of both comfort and sophistication. Don't miss your chance to claim this architectural gem as your own!
Location
State GA
County Coweta
Rooms
Basement None
Interior
Interior Features Double Vanity, High Ceilings, Pulldown Attic Stairs, Separate Shower, Tile Bath, Walk-In Closet(s)
Heating Central, Dual, Heat Pump
Cooling Central Air, Dual, Electric
Flooring Carpet, Hardwood, Tile, Vinyl
Fireplaces Number 2
Fireplaces Type Living Room, Outside
Exterior
Garage Garage, Garage Door Opener, Kitchen Level
Community Features Clubhouse, Playground, Pool, Sidewalks, Street Lights
Utilities Available Cable Available, Electricity Available, High Speed Internet, Sewer Connected
Roof Type Composition
Building
Story Two
Foundation Slab
Sewer Public Sewer
Level or Stories Two
Construction Status Resale
Schools
Elementary Schools Welch
Middle Schools Lee
High Schools East Coweta
Others
Acceptable Financing Cash, Conventional, FHA, VA Loan
Listing Terms Cash, Conventional, FHA, VA Loan
Financing Conventional
Read Less Info
Want to know what your home might be worth? Contact us for a FREE valuation!

Our team is ready to help you sell your home for the highest possible price ASAP

© 2024 Georgia Multiple Listing Service. All Rights Reserved.

"My job is to find and attract mastery-based agents to the office, protect the culture, and make sure everyone is happy! "
4115 Columbia Road STE 5 # 259, Martinez, Georgia, 30907, United States
GET MORE INFORMATION






