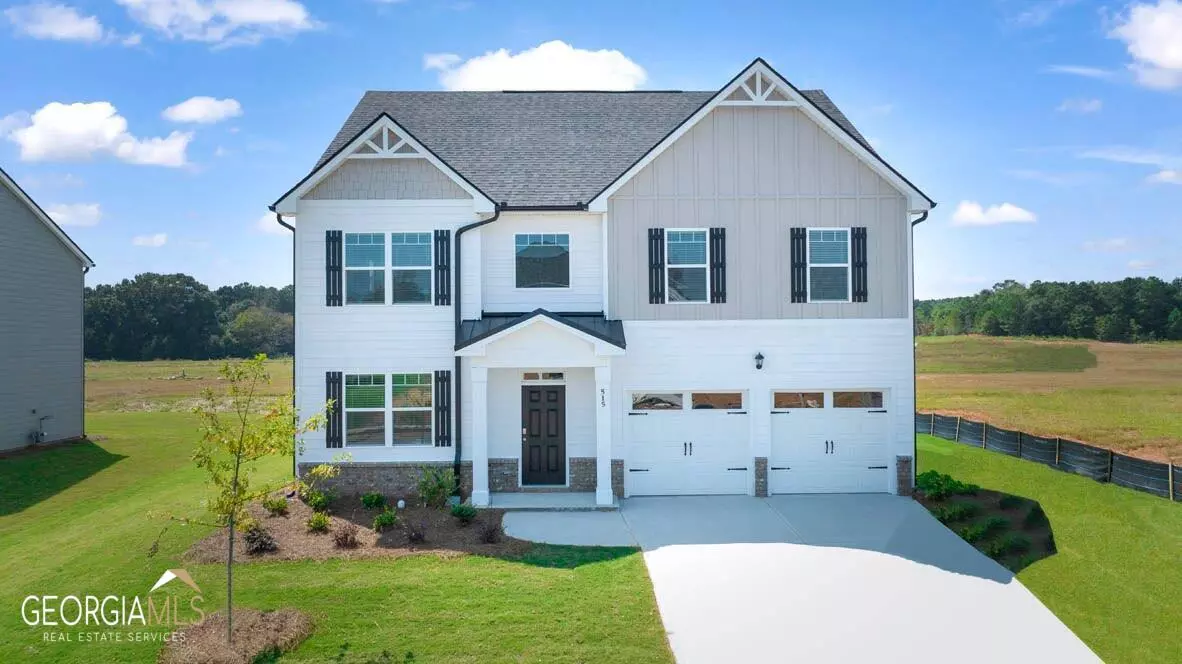Bought with Ernest Turner • Atlanta Realtors, LLC
$402,835
$402,835
For more information regarding the value of a property, please contact us for a free consultation.
4 Beds
2.5 Baths
2,608 SqFt
SOLD DATE : 06/27/2023
Key Details
Sold Price $402,835
Property Type Single Family Home
Sub Type Single Family Residence
Listing Status Sold
Purchase Type For Sale
Square Footage 2,608 sqft
Price per Sqft $154
Subdivision Preserve At Dove Creek
MLS Listing ID 10143120
Sold Date 06/27/23
Style Traditional
Bedrooms 4
Full Baths 2
Half Baths 1
Construction Status New Construction
HOA Fees $350
HOA Y/N Yes
Year Built 2023
Annual Tax Amount $1
Tax Year 2022
Lot Size 10,367 Sqft
Property Description
BARROW COUNTY's NEWEST PREMIERE POOL AND TENNIS COMMUNITY with CLUBHOUSE! Located just 10 Minutes from FORT YARGO STATE PARK and 25 Mins from ATHENS GA (Hollywood of The South). This traditional PACKARD FLOOR PLAN design offers an island kitchen that opens to a gracious family room with a cozy fireplace. Cabinet color throughout is gray. The main level also includes a formal living room and dining room for hosting family and friends and a convenient powder room. Upstairs offers an oversized bedroom suite with spa-like bath and generous closets. Secondary bedrooms have extra storage, plus there is a shared bath. Walk out to that rear Covered Patio and relax sitting enjoying that spacious Backyard!... Three Zone Sprinkler system & your new home is built with an industry leading suite of smart home products that keep you connected with the people and place you value most. Photos used for illustrative purposes and do not depict actual home. Contracts are written on builder's forms only. *** SPCC $5K w/ Preferred Lender. Call today for details. Prices subject to change at any time and this listing although believe to be accurate may not reflect the latest changes. * SDA 100% FINANCING AVAILABLE! .
Location
State GA
County Barrow
Rooms
Basement None
Interior
Interior Features High Ceilings, Double Vanity, Walk-In Closet(s), Roommate Plan
Heating Natural Gas, Forced Air, Heat Pump, Zoned
Cooling Ceiling Fan(s), Central Air, Zoned
Flooring Hardwood, Carpet, Laminate, Vinyl
Fireplaces Number 1
Fireplaces Type Living Room
Exterior
Garage Attached, Garage Door Opener, Garage, Kitchen Level
Garage Spaces 4.0
Community Features Clubhouse, Playground, Pool, Sidewalks, Street Lights, Tennis Court(s), Walk To Shopping
Utilities Available Underground Utilities, Cable Available, Electricity Available, High Speed Internet, Natural Gas Available, Phone Available, Sewer Available, Water Available
View Seasonal View
Roof Type Composition
Building
Story Two
Foundation Slab
Sewer Public Sewer
Level or Stories Two
Construction Status New Construction
Schools
Elementary Schools Bethlehem
Middle Schools Haymon Morris
High Schools Apalachee
Others
Acceptable Financing Cash, Conventional, FHA, VA Loan, USDA Loan
Listing Terms Cash, Conventional, FHA, VA Loan, USDA Loan
Financing FHA
Read Less Info
Want to know what your home might be worth? Contact us for a FREE valuation!

Our team is ready to help you sell your home for the highest possible price ASAP

© 2024 Georgia Multiple Listing Service. All Rights Reserved.

"My job is to find and attract mastery-based agents to the office, protect the culture, and make sure everyone is happy! "
4115 Columbia Road STE 5 # 259, Martinez, Georgia, 30907, United States
GET MORE INFORMATION






