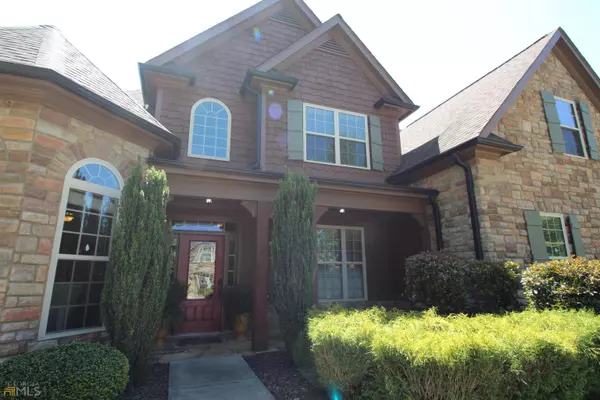Bought with Natalie Thomas • Dwelli
$610,000
$629,000
3.0%For more information regarding the value of a property, please contact us for a free consultation.
4 Beds
3.5 Baths
2,858 SqFt
SOLD DATE : 06/20/2023
Key Details
Sold Price $610,000
Property Type Single Family Home
Sub Type Single Family Residence
Listing Status Sold
Purchase Type For Sale
Square Footage 2,858 sqft
Price per Sqft $213
Subdivision Summergrove
MLS Listing ID 20117513
Sold Date 06/20/23
Style Traditional
Bedrooms 4
Full Baths 3
Half Baths 1
Construction Status Resale
HOA Fees $695
HOA Y/N Yes
Year Built 2007
Annual Tax Amount $4,926
Tax Year 2022
Lot Size 0.300 Acres
Property Description
Welcome to your next home, tucked inside Summergrove subdivision! This traditional home is 2,858 square feet, packed with amenities! You are greeted with a towering two-story foyer and a formal dining room with craftsman style paneling. Past the dining room, the home opens to a large family room with vaulted ceilings and an open kitchen with a keeping room. The kitchen features granite countertops, stainless steel appliances, and a breakfast area with hanging pendant lights. This space lets in a lot of natural light, reaching from the hardwood floors to the ceilings! The primary bedroom is conveniently on the main level as well, great for meeting those accessibility needs. It also includes new carpet, a sitting room, double closets, and a spacious bathroom with a separate shower and double vanities. Up the iron spindle staircase reveals built in bookcases and three bedrooms with two full baths, perfect for the kiddos or visiting family. Like the interior, the exterior of this home does not disappoint! The backyard is fenced and encloses a 10,000-gallon saltwater pool and a covered patio with a gas fireplace. Next to the covered patio, there is an outdoor cooking area, perfect for grilling all your favorite meals this summer! This Summergrove home has so much to offer, and it is just waiting to be shown! Schedule your showing today!
Location
State GA
County Coweta
Rooms
Basement None
Main Level Bedrooms 1
Interior
Interior Features Bookcases, Tray Ceiling(s), Vaulted Ceiling(s), High Ceilings, Double Vanity, Beamed Ceilings, Two Story Foyer, Soaking Tub, Pulldown Attic Stairs, Separate Shower, Tile Bath, Walk-In Closet(s), Master On Main Level
Heating Natural Gas, Central, Forced Air, Zoned
Cooling Central Air
Flooring Hardwood, Tile, Carpet
Fireplaces Number 2
Fireplaces Type Other, Outside, Factory Built
Exterior
Exterior Feature Gas Grill, Sprinkler System
Garage Attached, Garage Door Opener, Garage, Kitchen Level, Side/Rear Entrance
Garage Spaces 2.0
Fence Back Yard
Pool In Ground, Salt Water
Community Features Clubhouse, Park, Playground, Pool, Sidewalks, Street Lights
Utilities Available Underground Utilities, Cable Available, Sewer Connected, Electricity Available, High Speed Internet, Natural Gas Available, Phone Available, Water Available
Roof Type Composition
Building
Story Two
Foundation Slab
Sewer Public Sewer
Level or Stories Two
Structure Type Gas Grill,Sprinkler System
Construction Status Resale
Schools
Elementary Schools Welch
Middle Schools Lee
High Schools East Coweta
Others
Acceptable Financing Cash, Conventional
Listing Terms Cash, Conventional
Financing Conventional
Read Less Info
Want to know what your home might be worth? Contact us for a FREE valuation!

Our team is ready to help you sell your home for the highest possible price ASAP

© 2024 Georgia Multiple Listing Service. All Rights Reserved.

"My job is to find and attract mastery-based agents to the office, protect the culture, and make sure everyone is happy! "
4115 Columbia Road STE 5 # 259, Martinez, Georgia, 30907, United States
GET MORE INFORMATION






