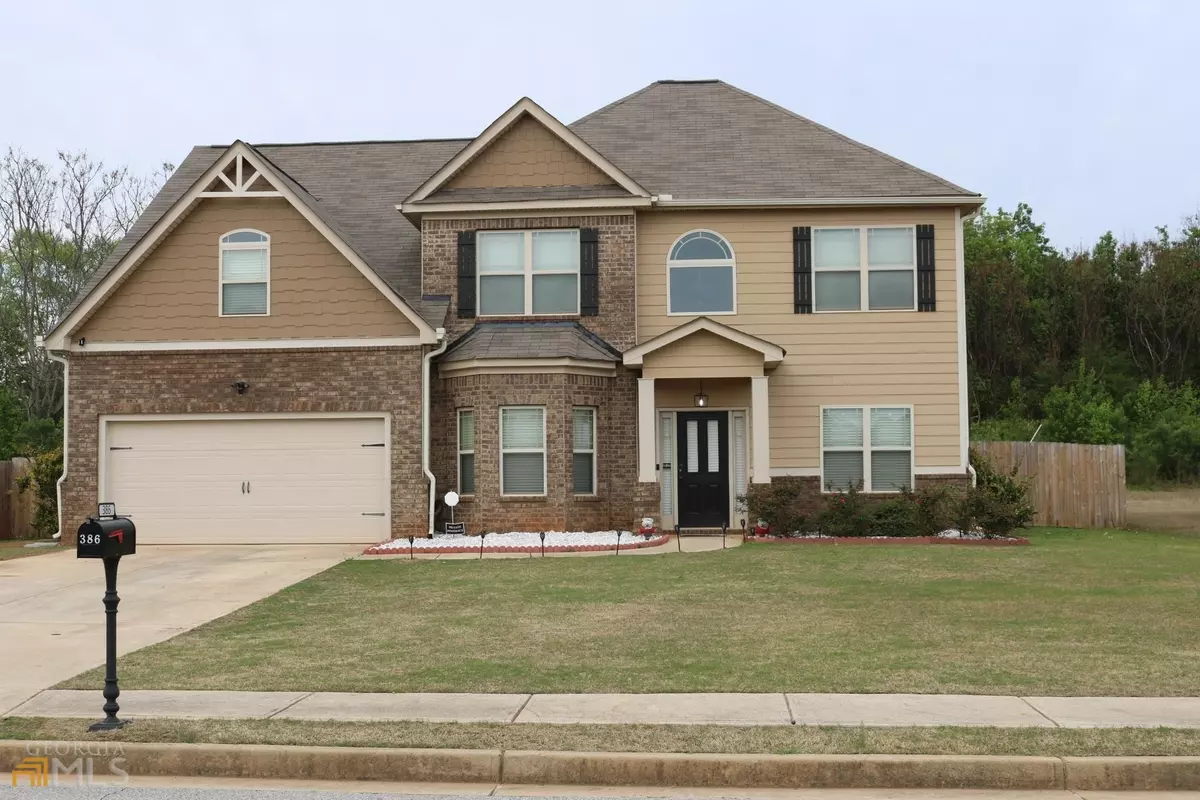Bought with Mehrnoush Naghipour • HomeSmart
$379,900
$379,900
For more information regarding the value of a property, please contact us for a free consultation.
5 Beds
3 Baths
2,918 SqFt
SOLD DATE : 05/15/2023
Key Details
Sold Price $379,900
Property Type Single Family Home
Sub Type Single Family Residence
Listing Status Sold
Purchase Type For Sale
Square Footage 2,918 sqft
Price per Sqft $130
Subdivision Jubilee
MLS Listing ID 20114399
Sold Date 05/15/23
Style Brick Front,Traditional
Bedrooms 5
Full Baths 3
Construction Status Resale
HOA Fees $250
HOA Y/N Yes
Year Built 2018
Annual Tax Amount $4,924
Tax Year 2022
Property Description
This home offers a great floor plan with the kitchen, breakfast area, and great room all open to each other. In the kitchen you will find granite countertops, stained cabinets, upgraded stainless steel appliances with tile backsplash. The separate dining room boasts of a coffered ceiling, arched entries, and a bay window. A separate living room works well as a game room, as used currently or office space without forfeiting a bedroom! The two-story foyer provides a grand entrance and ample light as you enter your sanctuary. Privacy fence in large backyard backs up to wooded non-buildable space. All of this and convenient to ample shopping, restaurants, parks nearby. The home has many upgrades during the ownership such as: Stainless steel appliances which include glass top stove, dishwasher with stainless steel tub, and upgraded vent hood. New premium LVP flooring throughout the entry way, formal dining room, kitchen, breakfast area and family room. The family room has a 55" Linear electric fireplace with 6 different flame colors and 12 color glass bed with custom built floating mantle! Frameless glass shower in master bathroom. New light fixtures in formal dining room, breakfast area, pendant lights at bar and foyer entry and a temperature sensitive color changing kitchen faucet. Bladeless ceiling fans with LED lighting in 2 secondary bedrooms. Privacy fence with hidden gate latches. Includes 2 large Hot water heaters, you will never run out of hot water! This large home has 5 Bedrooms with 1 bedroom and full bathroom connected on the main floor. The oversized owner's suite and sitting area with vaulted ceilings and two large walk-in closets. Three bedrooms on the upper floor along with the laundry room offers additional convenience.
Location
State GA
County Henry
Rooms
Basement None
Main Level Bedrooms 1
Interior
Interior Features Double Vanity, Two Story Foyer, Soaking Tub, Pulldown Attic Stairs, Separate Shower, Tile Bath, Walk-In Closet(s)
Heating Central, Zoned
Cooling Electric, Ceiling Fan(s), Central Air, Zoned
Flooring Tile, Carpet, Laminate
Fireplaces Number 1
Fireplaces Type Family Room, Other
Exterior
Garage Garage Door Opener, Garage, Kitchen Level
Fence Back Yard, Privacy, Wood
Community Features Playground, Sidewalks, Street Lights
Utilities Available Underground Utilities, Cable Available, Sewer Connected, Electricity Available, High Speed Internet, Phone Available, Water Available
Roof Type Composition
Building
Story Two
Foundation Slab
Sewer Public Sewer
Level or Stories Two
Construction Status Resale
Schools
Elementary Schools Unity Grove
Middle Schools Locust Grove
High Schools Locust Grove
Others
Acceptable Financing Assumable, Cash, Conventional, FHA
Listing Terms Assumable, Cash, Conventional, FHA
Read Less Info
Want to know what your home might be worth? Contact us for a FREE valuation!

Our team is ready to help you sell your home for the highest possible price ASAP

© 2024 Georgia Multiple Listing Service. All Rights Reserved.

"My job is to find and attract mastery-based agents to the office, protect the culture, and make sure everyone is happy! "
4115 Columbia Road STE 5 # 259, Martinez, Georgia, 30907, United States
GET MORE INFORMATION






