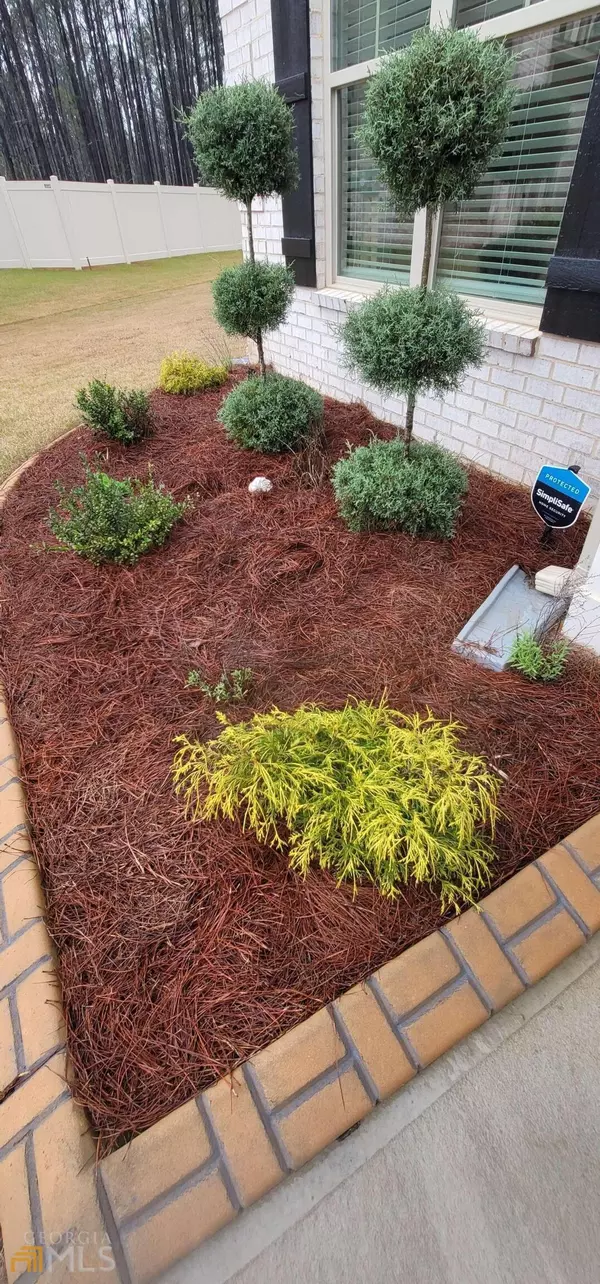Bought with Paulette Knights • BHGRE Metro Brokers
$535,000
$539,990
0.9%For more information regarding the value of a property, please contact us for a free consultation.
5 Beds
3.5 Baths
3,760 SqFt
SOLD DATE : 05/02/2023
Key Details
Sold Price $535,000
Property Type Single Family Home
Sub Type Single Family Residence
Listing Status Sold
Purchase Type For Sale
Square Footage 3,760 sqft
Price per Sqft $142
Subdivision The Registry
MLS Listing ID 10138634
Sold Date 05/02/23
Style Brick Front,Traditional
Bedrooms 5
Full Baths 3
Half Baths 1
Construction Status Resale
HOA Fees $850
HOA Y/N Yes
Year Built 2021
Annual Tax Amount $4,089
Tax Year 2022
Lot Size 0.327 Acres
Property Description
Ultimate pride in ownership! Shows like a model home on a cul-de-sac lot. Two-story entry foyer with wide hallways. Very open floorplan with upgraded light fixtures throughout. Kitchen has Dallas white granite countertops, new cabinet hardware, gas cooktop, DOUBLE ovens, island with seating and upgraded pendant light. Large breakfast area adjacent to the butlers pantry. Spacious family room has double doors with transom window leading out to the flat, sprawling & manicured backyard. Separate dining room with coffered ceiling. Owner's suite is unusually large for a main floor bedroom. Winding walk-in closet. Owner's bath is uniquely modern with large-scale tile, standalone soaking tub, dual vanity sinks and water closet. Upstairs has a loft and a media room. Secondary bedrooms are well situated with two full bathrooms accessible from the hallway. Laundry room and mudroom off the garage. Backyard has a covered patio with beadboard ceiling and fan. Vinyl privacy fence with 12x16 (est) storage shed with access ramp. Zoned AC system and dual water heaters. You will absolutely love this home.
Location
State GA
County Henry
Rooms
Basement None
Main Level Bedrooms 1
Interior
Interior Features Double Vanity, Pulldown Attic Stairs, Walk-In Closet(s), Master On Main Level
Heating Natural Gas, Central
Cooling Ceiling Fan(s), Central Air, Zoned
Flooring Carpet, Vinyl
Fireplaces Number 1
Fireplaces Type Factory Built
Exterior
Garage Attached, Garage Door Opener, Garage
Fence Fenced
Community Features Sidewalks, Street Lights
Utilities Available Underground Utilities, Electricity Available, Natural Gas Available, Phone Available, Sewer Available, Water Available
Roof Type Composition
Building
Story Two
Foundation Slab
Sewer Public Sewer
Level or Stories Two
Construction Status Resale
Schools
Elementary Schools East Lake
Middle Schools Union Grove
High Schools Union Grove
Others
Acceptable Financing Cash, Conventional, FHA, VA Loan
Listing Terms Cash, Conventional, FHA, VA Loan
Financing VA
Read Less Info
Want to know what your home might be worth? Contact us for a FREE valuation!

Our team is ready to help you sell your home for the highest possible price ASAP

© 2024 Georgia Multiple Listing Service. All Rights Reserved.

"My job is to find and attract mastery-based agents to the office, protect the culture, and make sure everyone is happy! "
4115 Columbia Road STE 5 # 259, Martinez, Georgia, 30907, United States
GET MORE INFORMATION






