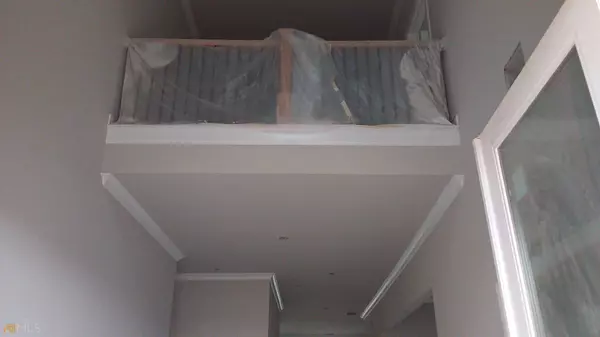Bought with Ron Chastain • Keller Williams Rlty Atl Part
$683,500
$686,400
0.4%For more information regarding the value of a property, please contact us for a free consultation.
5 Beds
4 Baths
3,655 SqFt
SOLD DATE : 03/28/2023
Key Details
Sold Price $683,500
Property Type Single Family Home
Sub Type Single Family Residence
Listing Status Sold
Purchase Type For Sale
Square Footage 3,655 sqft
Price per Sqft $187
Subdivision Heron Bay
MLS Listing ID 10122913
Sold Date 03/28/23
Style Brick 4 Side,Brick/Frame,Contemporary
Bedrooms 5
Full Baths 4
Construction Status New Construction
HOA Fees $840
HOA Y/N Yes
Year Built 2023
Annual Tax Amount $567
Tax Year 2021
Lot Size 0.410 Acres
Property Description
The COBALT Plan built by Heatherland Homes. This two story home features a full basement. Also an open concept consisting of a spacious kitchen with plenty of kitchen cabinet space, butler station, kitchen island and walk-in pantry. Stainless steel appliances including Oven/Micro, Gas cook-top, cabinet hood over cook-top and a dishwasher. Wood flooring on the main level common area, oak stained stair case with stained oak hand rail and iron balusters, upstairs open loft, coffered ceilings and shadow boxes in the dining room, Basement studded for bath. Landscaping installed at front and back yard including 4-zones irrigation system. Home is built on a beautiful golf lot with a beautiful view. This beautiful home is located in Heron Bay Lake View PRIVATE GATED GOLF COMMUNITY in Locust Grove, GA. *Secondary photos are stock photos* Projected completion MARCH/APRIL 2023 10K AWYWI INCENTIVE WITH BINDING CONTRACT THROUGH 12/29/22
Location
State GA
County Spalding
Rooms
Basement Bath/Stubbed, Daylight
Main Level Bedrooms 1
Interior
Interior Features Attic Expandable, Bookcases, High Ceilings, Double Vanity, Pulldown Attic Stairs, Rear Stairs, Separate Shower, Tile Bath, Walk-In Closet(s)
Heating Central
Cooling Electric, Central Air
Flooring Hardwood, Carpet
Fireplaces Number 2
Fireplaces Type Family Room
Exterior
Exterior Feature Balcony, Sprinkler System
Garage Garage, Side/Rear Entrance
Community Features Clubhouse, Gated, Golf, Lake, Fitness Center, Playground, Pool, Sidewalks, Tennis Court(s)
Utilities Available Underground Utilities, Electricity Available, Natural Gas Available, Sewer Available
Waterfront Description Lake Access
View Lake
Roof Type Composition
Building
Story Three Or More
Foundation Slab
Sewer Public Sewer
Level or Stories Three Or More
Structure Type Balcony,Sprinkler System
Construction Status New Construction
Schools
Elementary Schools Jordan Hill Road
Middle Schools Kennedy Road
High Schools Spalding
Others
Acceptable Financing Cash, Conventional
Listing Terms Cash, Conventional
Financing Conventional
Read Less Info
Want to know what your home might be worth? Contact us for a FREE valuation!

Our team is ready to help you sell your home for the highest possible price ASAP

© 2024 Georgia Multiple Listing Service. All Rights Reserved.

"My job is to find and attract mastery-based agents to the office, protect the culture, and make sure everyone is happy! "
4115 Columbia Road STE 5 # 259, Martinez, Georgia, 30907, United States
GET MORE INFORMATION






