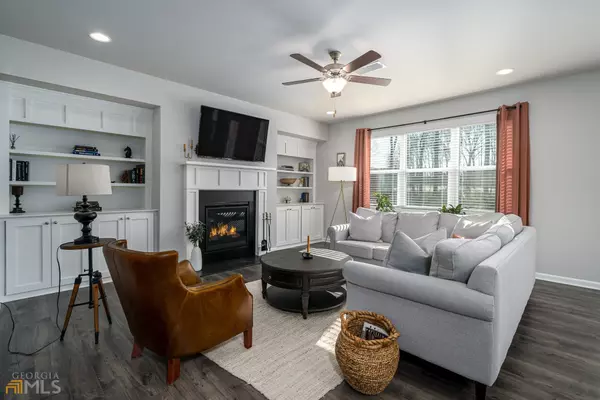Bought with Brenda Tedder • Harry Norman Realtors
$410,000
$415,000
1.2%For more information regarding the value of a property, please contact us for a free consultation.
3 Beds
2.5 Baths
1,742 Sqft Lot
SOLD DATE : 03/13/2023
Key Details
Sold Price $410,000
Property Type Townhouse
Sub Type Townhouse
Listing Status Sold
Purchase Type For Sale
Subdivision The Park At 1850
MLS Listing ID 10125285
Sold Date 03/13/23
Style Craftsman,Traditional
Bedrooms 3
Full Baths 2
Half Baths 1
Construction Status Resale
HOA Fees $200
HOA Y/N Yes
Year Built 2021
Annual Tax Amount $1,471
Tax Year 2022
Lot Size 1,742 Sqft
Property Description
This semi-detached townhome is situated on a corner lot and features an open floor plan with the living, kitchen and eating area. The living room has custom built-in shelves and the open stairwell floor plan provides more natural light. The kitchen has an island with sink and upgraded faucet, a hidden built-in trash, and a breakfast bar. Other features of the kitchen is the 5 burner stainless steel oven, granite countertops, and plenty of storage. The first floor has LVP flooring throughout with large windows allowing the natural light to brighten it up. Don't worry, the stringless blinds will also help control the natural light if needed. The first floor also has a mud room with built-in upper shelves, a bench and cubbies under the bench to give you a place for coats, shoes, and more. Then as we move up the open concept stairwell you will come to the master bedroom and bathroom, 2 additional bedrooms, full bath, and laundry room. The oversized master bedroom has a private deck with a pergola, and the master bathroom has extra large tile, double vanity, separate bath and shower, with a frameless glass shower and enclosed toilet area for privacy. The master closet features a custom closet system with built-in drawers, and storage for luggage and purses, and a window giving you natural light as you get ready. You will find that one of the bedrooms is being used as an exercise room, but can be turned into an office or another bedroom if that works better for you. The property is surrounded by a privacy fence on either side and a wooded area behind, providing a secluded and private living experience. The driveway is large enough to fit 4 cars and you still have the 2 car garage. This truly fantastic HOA includes the pest and termite control for the exterior and the maintenance for all common area, the home's yard, and exterior of the home. This is the home for you with so many features and it is move-in ready.
Location
State GA
County Cobb
Rooms
Basement None
Interior
Interior Features Bookcases, Tray Ceiling(s), High Ceilings, Double Vanity, Soaking Tub, Pulldown Attic Stairs, Separate Shower, Walk-In Closet(s)
Heating Electric, Central
Cooling Ceiling Fan(s), Central Air
Flooring Carpet, Laminate
Fireplaces Number 1
Fireplaces Type Family Room, Living Room, Gas Starter, Gas Log
Exterior
Garage Garage Door Opener, Garage, Kitchen Level
Fence Wood
Community Features Walk To Schools, Walk To Shopping
Utilities Available Cable Available, Electricity Available, High Speed Internet, Phone Available, Sewer Available, Water Available
Roof Type Composition
Building
Story Two
Foundation Slab
Sewer Public Sewer
Level or Stories Two
Construction Status Resale
Schools
Elementary Schools Milford
Middle Schools Smitha
High Schools Osborne
Others
Acceptable Financing Cash, Conventional, FHA, VA Loan
Listing Terms Cash, Conventional, FHA, VA Loan
Financing Conventional
Read Less Info
Want to know what your home might be worth? Contact us for a FREE valuation!

Our team is ready to help you sell your home for the highest possible price ASAP

© 2024 Georgia Multiple Listing Service. All Rights Reserved.

"My job is to find and attract mastery-based agents to the office, protect the culture, and make sure everyone is happy! "
4115 Columbia Road STE 5 # 259, Martinez, Georgia, 30907, United States
GET MORE INFORMATION






