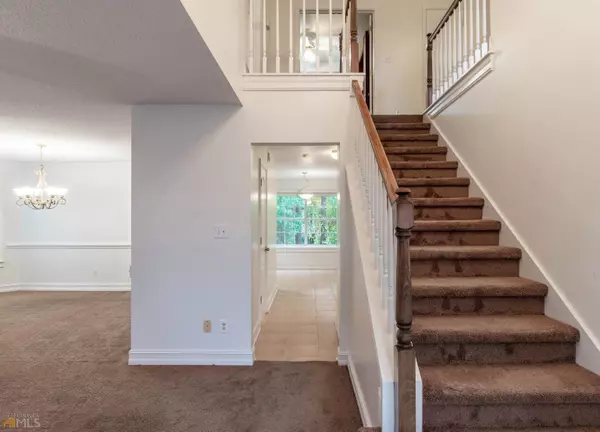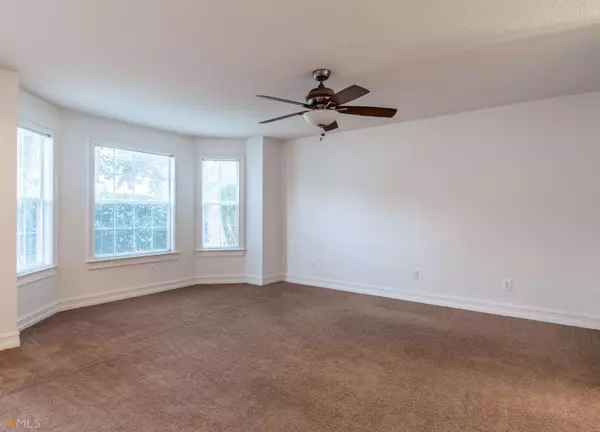Bought with Ngeth Kang
$340,000
$349,900
2.8%For more information regarding the value of a property, please contact us for a free consultation.
4 Beds
2.5 Baths
2,474 SqFt
SOLD DATE : 12/09/2022
Key Details
Sold Price $340,000
Property Type Single Family Home
Sub Type Single Family Residence
Listing Status Sold
Purchase Type For Sale
Square Footage 2,474 sqft
Price per Sqft $137
Subdivision Spivey Glen
MLS Listing ID 20083691
Sold Date 12/09/22
Style Contemporary
Bedrooms 4
Full Baths 2
Half Baths 1
Construction Status Resale
HOA Fees $100
HOA Y/N Yes
Year Built 1994
Annual Tax Amount $3,119
Tax Year 2021
Lot Size 0.440 Acres
Property Description
If you're looking for great space in a home, this is it! Tax records show 2,474 sq ft. NEW INTERIOR & EXTERIOR PAINT, NEW MICROWAVE, NEW GAS STOVE, KITCHEN CABINETS FRESHLY PAINTED, NEW BACK DOOR, UPDATED PRIMARY BATHROOM WITH SILESTONE, GLASS TILE, GLASS SHOWER DOORS, TILED GARDEN TUB STEP & SURROUND, NEWER VANITY, NEW LIGHT FIXTURES & NEW LAMINATE FLOOR. NEW LIGHT FIXTURES IN FOYER, DINING ROOM, FAMILY ROOM & KEEPING ROOM. A two story foyer welcomes you into this beautiful home with tiled entry. The large living room and spacious dining room have bay windows. The kitchen is open to the breakfast nook & spacious keeping room which has a gas log fireplace (brick surround) and door leading to the patio and large deck. There is a half bath on the main and a large mud room/laundry room with washer, dryer and folding cabinet with built in ironing board. Upstairs you will find the large primary bedroom with bay windows and gas log fireplace. The primary bath has been updated and the primary closet has plenty of room. There are 3 secondary bedrooms, one with a built in lighted bookcase and french doors which would make a perfect office/study. The front bedroom is oversized and has a beautiful arched window. The garage has a nice sized storage room and insulated garage doors. This home is conveniently located with easy access to I-75, restaurants & shopping.
Location
State GA
County Henry
Rooms
Basement None
Interior
Interior Features Bookcases, Tray Ceiling(s), Vaulted Ceiling(s), Double Vanity, Two Story Foyer, Soaking Tub, Pulldown Attic Stairs, Separate Shower, Tile Bath, Walk-In Closet(s)
Heating Natural Gas, Central, Forced Air, Zoned
Cooling Electric, Ceiling Fan(s), Central Air, Zoned
Flooring Hardwood, Tile, Carpet, Laminate, Vinyl
Fireplaces Number 2
Fireplaces Type Master Bedroom, Other, Factory Built, Gas Log
Exterior
Garage Attached, Garage Door Opener, Garage, Kitchen Level, Side/Rear Entrance, Storage
Garage Spaces 2.0
Fence Fenced, Back Yard, Wood
Community Features Street Lights
Utilities Available Underground Utilities, Cable Available, Sewer Connected, Electricity Available, High Speed Internet, Natural Gas Available, Sewer Available, Water Available
Roof Type Composition
Building
Story Two
Foundation Slab
Sewer Public Sewer
Level or Stories Two
Construction Status Resale
Schools
Elementary Schools Red Oak
Middle Schools Dutchtown
High Schools Dutchtown
Others
Acceptable Financing Cash, Conventional, FHA, VA Loan
Listing Terms Cash, Conventional, FHA, VA Loan
Financing FHA
Special Listing Condition Covenants/Restrictions
Read Less Info
Want to know what your home might be worth? Contact us for a FREE valuation!

Our team is ready to help you sell your home for the highest possible price ASAP

© 2024 Georgia Multiple Listing Service. All Rights Reserved.

"My job is to find and attract mastery-based agents to the office, protect the culture, and make sure everyone is happy! "
4115 Columbia Road STE 5 # 259, Martinez, Georgia, 30907, United States
GET MORE INFORMATION






