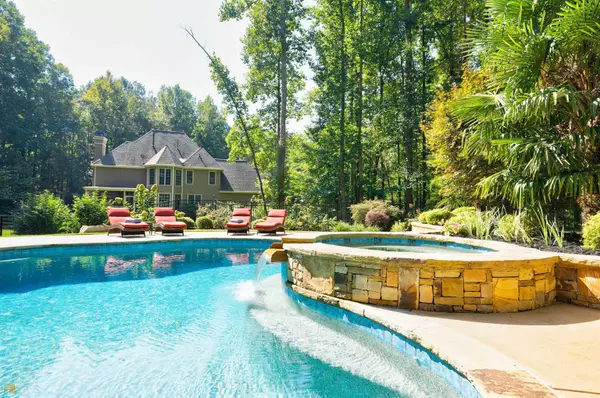Bought with Doug Harden • Atl.Fine Homes Sotheby's Int.
$1,051,919
$999,500
5.2%For more information regarding the value of a property, please contact us for a free consultation.
4 Beds
4 Baths
5,383 SqFt
SOLD DATE : 11/29/2022
Key Details
Sold Price $1,051,919
Property Type Single Family Home
Sub Type Single Family Residence
Listing Status Sold
Purchase Type For Sale
Square Footage 5,383 sqft
Price per Sqft $195
Subdivision Laurel Ridge
MLS Listing ID 20081501
Sold Date 11/29/22
Style European,Traditional
Bedrooms 4
Full Baths 4
Construction Status Resale
HOA Fees $500
HOA Y/N Yes
Year Built 2001
Annual Tax Amount $6,671
Tax Year 2021
Lot Size 4.780 Acres
Property Description
European Country Estate @ Laurel Ridge. Imagine a resort-style property nestled back into the woods, featuring your own private driveway, with a hidden gem of a home set far back from the main road. This beautifully appointed 4 BR/4 BA home has been lovingly renovated, updated, & freshened up for the next family to enjoy. So many features in this one-of-a-kind home sitting on 4.78 acres. (This is the only home in the subdivision on this much private land). The back yard oasis features a pebble tech-salt water pool, attached hot tub, custom-built cabana w/ outdoor kitchen, wifi/TV, wood/gas fireplace, 1/2 bath, & outdoor shower. On the North side of the property, is a large fenced-in dog run, designed for an AKC agility course/obedience ring. The basement features a built-in kennel (which opens up to the dog-run), dog grooming room/station w/ built in tub/shower. The kitchen has been recently fully renovated w/ leathered-granite countertops, storage galore, eat-in dining section, large laundry room & huge walk-in pantry next to the kitchen. The main level features porcelain wood-grained tile & refinished hardwood floors for durability & easy maintenance. The family room (off the eat-in dining space) features a walk-out to the screened in porch, and a wood/gas fireplace. A formal LR w/ adjoining large DR is next to the kitchen. Upstairs, the Owner's suite features a newly renovated bath, his/hers walk-in closets, sitting room & sun room overlooking the backyard oasis. The basement has a home-gym, billiard room (w/ billiard table) full bath, dog-quarters, & storage upon storage! This home has to be seen to be believed. Perfect for entertaining many of your closest friends & family members. Great schools close by: Creekview, Saint Francis & King's Ridge.
Location
State GA
County Cherokee
Rooms
Basement Bath Finished, Concrete, Daylight, Interior Entry, Exterior Entry, Finished, Full
Main Level Bedrooms 1
Interior
Interior Features Central Vacuum, Bookcases, High Ceilings, Double Vanity, In-Law Floorplan, Roommate Plan
Heating Natural Gas, Central, Forced Air
Cooling Electric, Ceiling Fan(s), Central Air
Flooring Hardwood, Tile, Carpet, Other
Fireplaces Number 4
Fireplaces Type Basement, Family Room, Living Room, Outside, Gas Starter, Masonry, Gas Log
Exterior
Exterior Feature Gas Grill, Water Feature
Garage Garage Door Opener, Garage, Kitchen Level, Off Street
Garage Spaces 6.0
Fence Back Yard
Pool Hot Tub, In Ground, Heated, Salt Water
Community Features None
Utilities Available Cable Available, Electricity Available, High Speed Internet, Natural Gas Available, Phone Available, Water Available
View Seasonal View
Roof Type Composition
Building
Story Three Or More
Foundation Block, Slab
Sewer Septic Tank
Level or Stories Three Or More
Structure Type Gas Grill,Water Feature
Construction Status Resale
Schools
Elementary Schools Avery
Middle Schools Creekland
High Schools Creekview
Others
Acceptable Financing Cash, Conventional, FHA
Listing Terms Cash, Conventional, FHA
Financing Cash
Read Less Info
Want to know what your home might be worth? Contact us for a FREE valuation!

Our team is ready to help you sell your home for the highest possible price ASAP

© 2024 Georgia Multiple Listing Service. All Rights Reserved.

"My job is to find and attract mastery-based agents to the office, protect the culture, and make sure everyone is happy! "
4115 Columbia Road STE 5 # 259, Martinez, Georgia, 30907, United States
GET MORE INFORMATION






