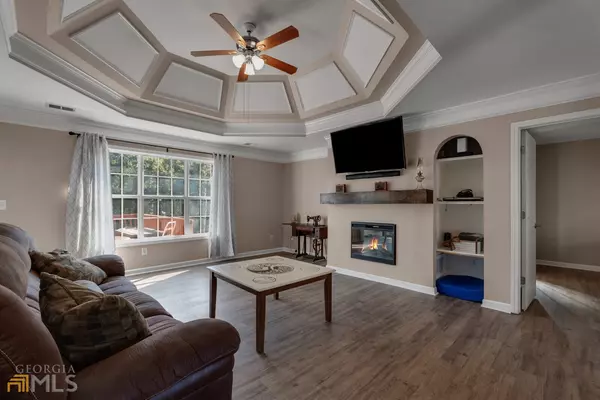Bought with Karen James • Keller Williams Realty Atl. Partners
$349,999
$349,999
For more information regarding the value of a property, please contact us for a free consultation.
4 Beds
3 Baths
2,100 SqFt
SOLD DATE : 10/31/2022
Key Details
Sold Price $349,999
Property Type Single Family Home
Sub Type Single Family Residence
Listing Status Sold
Purchase Type For Sale
Square Footage 2,100 sqft
Price per Sqft $166
Subdivision Cambridge Chase
MLS Listing ID 10093949
Sold Date 10/31/22
Style Brick/Frame,Brick Front,Traditional
Bedrooms 4
Full Baths 3
Construction Status Resale
HOA Y/N No
Year Built 1999
Annual Tax Amount $3,334
Tax Year 2021
Lot Size 0.650 Acres
Property Description
Introducing this charming 4 bed 3 bath ranch home on a full basement in Loganville's Cambridge Chase non-HOA subdivision. This large +/- 0.65 acre lot is loaded with grass and woods, perfect for entertaining or gardening. Before entering, you'll be greeted by a large, flat brick front patio, built for gathering and relaxing. The entry way leads directly to the open living room, full of natural light and connected directly to the separate dining space. Around the corner you'll discover your kitchen boasting stainless appliances, an eating area & a wonderful view of your back deck and large yard. Master suite features dual vanities, separate tub/shower, water closet and large walk in closet. The spacious secondary bedrooms share another full bathroom with tub/shower combo. Down the hall is the separate laundry. Just before you get to the two-car garage, stairs lead you down to the partially finished basement, which is of equal square footage to the main level. A wet-bar awaits, tons of space for storage, room for a pool table/recreation room. Closing out the basement are one more bedroom and full bathroom with tub/shower combo, and an exit to the back yard.
Location
State GA
County Walton
Rooms
Basement Concrete, Exterior Entry, Finished, Interior Entry, Partial
Main Level Bedrooms 3
Interior
Interior Features Double Vanity, Master On Main Level, Separate Shower, Tray Ceiling(s), Walk-In Closet(s)
Heating Central, Electric
Cooling Ceiling Fan(s), Central Air, Electric
Flooring Laminate, Tile, Vinyl
Fireplaces Number 1
Fireplaces Type Living Room
Exterior
Exterior Feature Balcony
Garage Attached, Garage
Community Features None
Utilities Available Cable Available, Electricity Available, High Speed Internet, Natural Gas Available, Phone Available, Underground Utilities, Water Available
Roof Type Composition
Building
Story One
Sewer Septic Tank
Level or Stories One
Structure Type Balcony
Construction Status Resale
Schools
Elementary Schools Walnut Grove
Middle Schools Youth Middle
High Schools Walnut Grove
Others
Acceptable Financing Cash, Conventional, FHA, VA Loan
Listing Terms Cash, Conventional, FHA, VA Loan
Read Less Info
Want to know what your home might be worth? Contact us for a FREE valuation!

Our team is ready to help you sell your home for the highest possible price ASAP

© 2024 Georgia Multiple Listing Service. All Rights Reserved.

"My job is to find and attract mastery-based agents to the office, protect the culture, and make sure everyone is happy! "
4115 Columbia Road STE 5 # 259, Martinez, Georgia, 30907, United States
GET MORE INFORMATION






