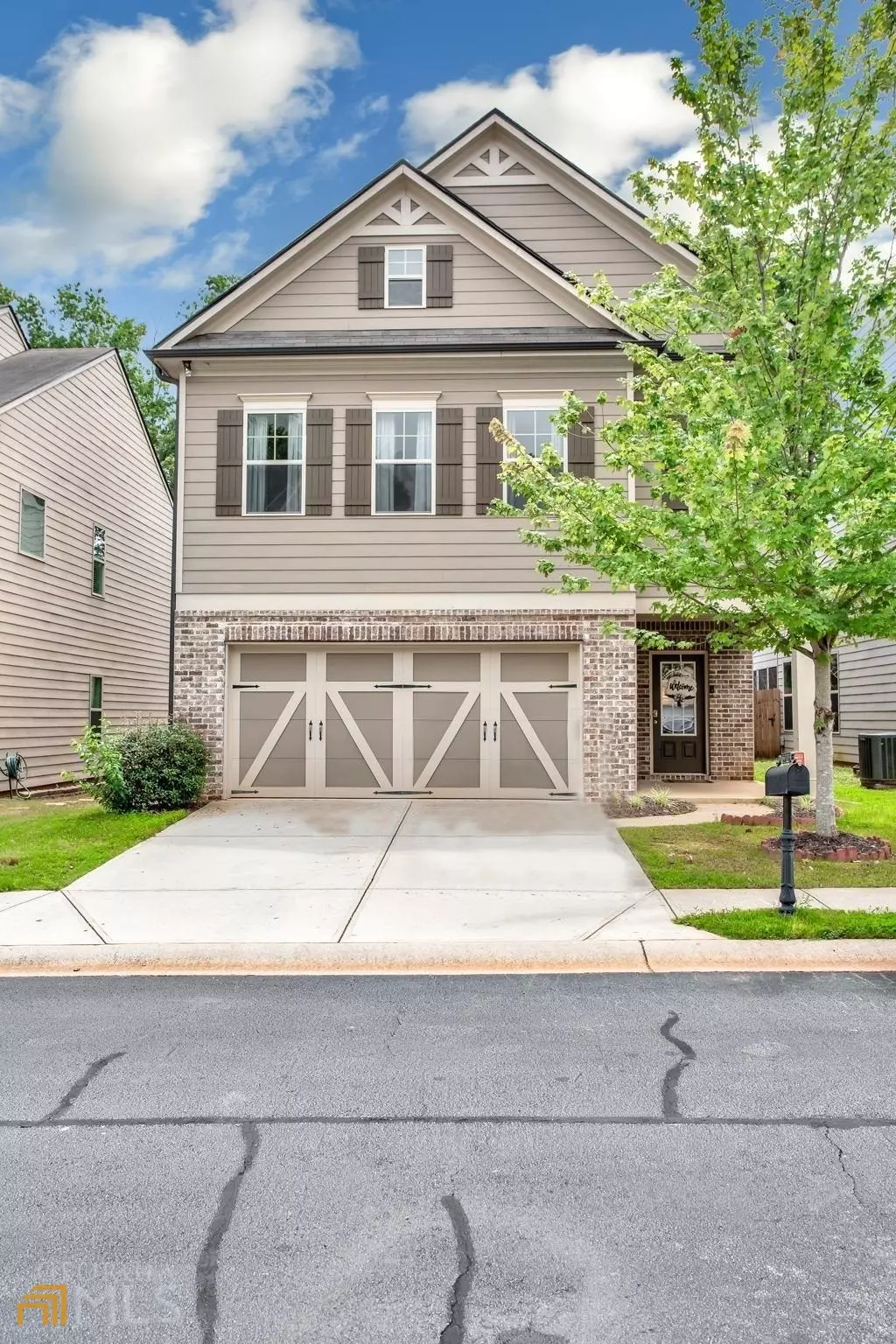Bought with Pamela O'Connor-Smith • Redfin Corporation
$420,000
$420,000
For more information regarding the value of a property, please contact us for a free consultation.
4 Beds
2.5 Baths
2,412 SqFt
SOLD DATE : 09/16/2022
Key Details
Sold Price $420,000
Property Type Single Family Home
Sub Type Single Family Residence
Listing Status Sold
Purchase Type For Sale
Square Footage 2,412 sqft
Price per Sqft $174
Subdivision Willow Leaf
MLS Listing ID 10084765
Sold Date 09/16/22
Style Brick Front,Traditional
Bedrooms 4
Full Baths 2
Half Baths 1
Construction Status Resale
HOA Fees $560
HOA Y/N Yes
Year Built 2016
Annual Tax Amount $3,499
Tax Year 2021
Lot Size 6,098 Sqft
Property Description
Welcome to 5906 Apple Grove Road, a Buford beauty! This only 6 year old Mill Creek home is nestled in the quiet and sought after Willow Leaf community and is close to absolutely everything from shopping and dining, to parks, trails and more! Filled with an abundance of natural light, on the main level you'll enjoy an entryway foyer, a large eat-in kitchen with granite countertops, a large island, stainless steel appliances including a refrigerator and a walk-in pantry. All of that perfectly overlooking the living room with a fireplace and coffered ceilings. On the upper level you will find an oversized primary bedroom with a large private bathroom to include double vanities, a separate shower and tub and a large walk-in closet. There are 3 additional bedrooms on the upper level as well as a full bath and laundry room. Other features include a covered rear patio and a fenced yard! Come and see for yourself!
Location
State GA
County Gwinnett
Rooms
Basement None
Interior
Interior Features Tray Ceiling(s), Double Vanity, Soaking Tub, Walk-In Closet(s)
Heating Electric, Heat Pump, Zoned
Cooling Ceiling Fan(s), Central Air, Zoned
Flooring Hardwood, Tile, Carpet
Fireplaces Number 1
Fireplaces Type Family Room, Factory Built
Exterior
Garage Garage
Garage Spaces 2.0
Fence Fenced, Privacy
Community Features Playground, Pool, Sidewalks, Street Lights
Utilities Available Underground Utilities, Cable Available, Electricity Available, Sewer Available, Water Available
Roof Type Composition
Building
Story Two
Foundation Slab
Sewer Public Sewer
Level or Stories Two
Construction Status Resale
Schools
Elementary Schools Duncan Creek
Middle Schools Frank N Osborne
High Schools Mill Creek
Others
Acceptable Financing Cash, Conventional, FHA, VA Loan
Listing Terms Cash, Conventional, FHA, VA Loan
Financing Cash
Special Listing Condition Agent/Seller Relationship
Read Less Info
Want to know what your home might be worth? Contact us for a FREE valuation!

Our team is ready to help you sell your home for the highest possible price ASAP

© 2024 Georgia Multiple Listing Service. All Rights Reserved.

"My job is to find and attract mastery-based agents to the office, protect the culture, and make sure everyone is happy! "
4115 Columbia Road STE 5 # 259, Martinez, Georgia, 30907, United States
GET MORE INFORMATION






