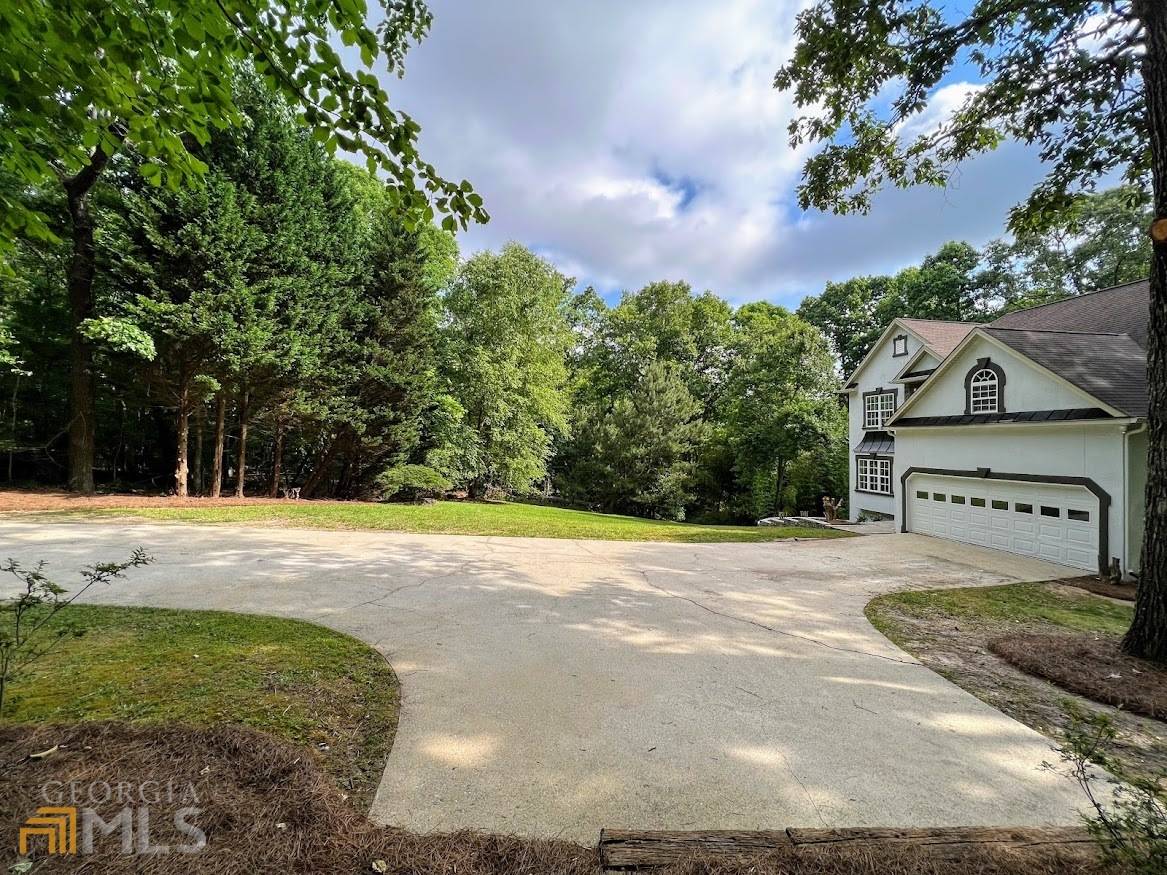$420,000
$435,000
3.4%For more information regarding the value of a property, please contact us for a free consultation.
4 Beds
3.5 Baths
2,729 SqFt
SOLD DATE : 07/29/2022
Key Details
Sold Price $420,000
Property Type Single Family Home
Sub Type Single Family Residence
Listing Status Sold
Purchase Type For Sale
Square Footage 2,729 sqft
Price per Sqft $153
Subdivision Tanyard Forest
MLS Listing ID 10056388
Sold Date 07/29/22
Style Craftsman
Bedrooms 4
Full Baths 3
Half Baths 1
HOA Y/N No
Year Built 1997
Annual Tax Amount $3,607
Tax Year 2021
Lot Size 2.090 Acres
Acres 2.09
Lot Dimensions 2.09
Property Sub-Type Single Family Residence
Source Georgia MLS 2
Property Description
This 4 bed/3.5 bath stunner on 2 acres has a wooded lot and a lot of privacy. It has pine hardwood floors on the main level, a large inviting family room with a fireplace and built ins. Upstairs has a large master suite and bath, two bedrooms, a bathroom, and a laundry room. The finished basement offers an additional bedroom, bathroom, and office/bonus room. Enjoy sitting on your large covered back deck over looking the beautiful woods with a fenced in back yard perfect for your pets.
Location
State GA
County Douglas
Rooms
Basement Finished Bath, Daylight, Exterior Entry, Finished, Full, Interior Entry
Dining Room Separate Room
Interior
Interior Features Bookcases, Double Vanity, In-Law Floorplan, Other, Separate Shower, Tile Bath, Tray Ceiling(s), Entrance Foyer, Walk-In Closet(s)
Heating Central, Electric, Heat Pump
Cooling Ceiling Fan(s), Central Air, Electric, Heat Pump
Flooring Carpet, Hardwood
Fireplaces Number 1
Fireplaces Type Factory Built, Family Room, Other
Fireplace Yes
Appliance Dishwasher, Microwave, Oven/Range (Combo), Refrigerator, Stainless Steel Appliance(s)
Laundry Other, Upper Level
Exterior
Parking Features Garage
Garage Spaces 2.0
Fence Fenced
Community Features None
Utilities Available Electricity Available, Water Available
View Y/N No
Roof Type Composition
Total Parking Spaces 2
Garage Yes
Private Pool No
Building
Lot Description Level, Other, Private
Faces Take 1-20 and get off on exit 34, right on Bill Arp Rd , left on Wenona St, Wenona St turns right and becomes Stewart Mill Rd, continue straight onto Yancey Rd, house is on the left.
Sewer Septic Tank
Water Public
Structure Type Stucco
New Construction No
Schools
Elementary Schools Dorsett Shoals
Middle Schools Chapel Hill
High Schools Chapel Hill
Others
HOA Fee Include None
Tax ID 00290150016
Security Features Fire Sprinkler System,Security System
Acceptable Financing Cash, Conventional, VA Loan
Listing Terms Cash, Conventional, VA Loan
Special Listing Condition Resale
Read Less Info
Want to know what your home might be worth? Contact us for a FREE valuation!

Our team is ready to help you sell your home for the highest possible price ASAP

© 2025 Georgia Multiple Listing Service. All Rights Reserved.
"My job is to find and attract mastery-based agents to the office, protect the culture, and make sure everyone is happy! "
4115 Columbia Road STE 5 # 259, Martinez, Georgia, 30907, United States
GET MORE INFORMATION






