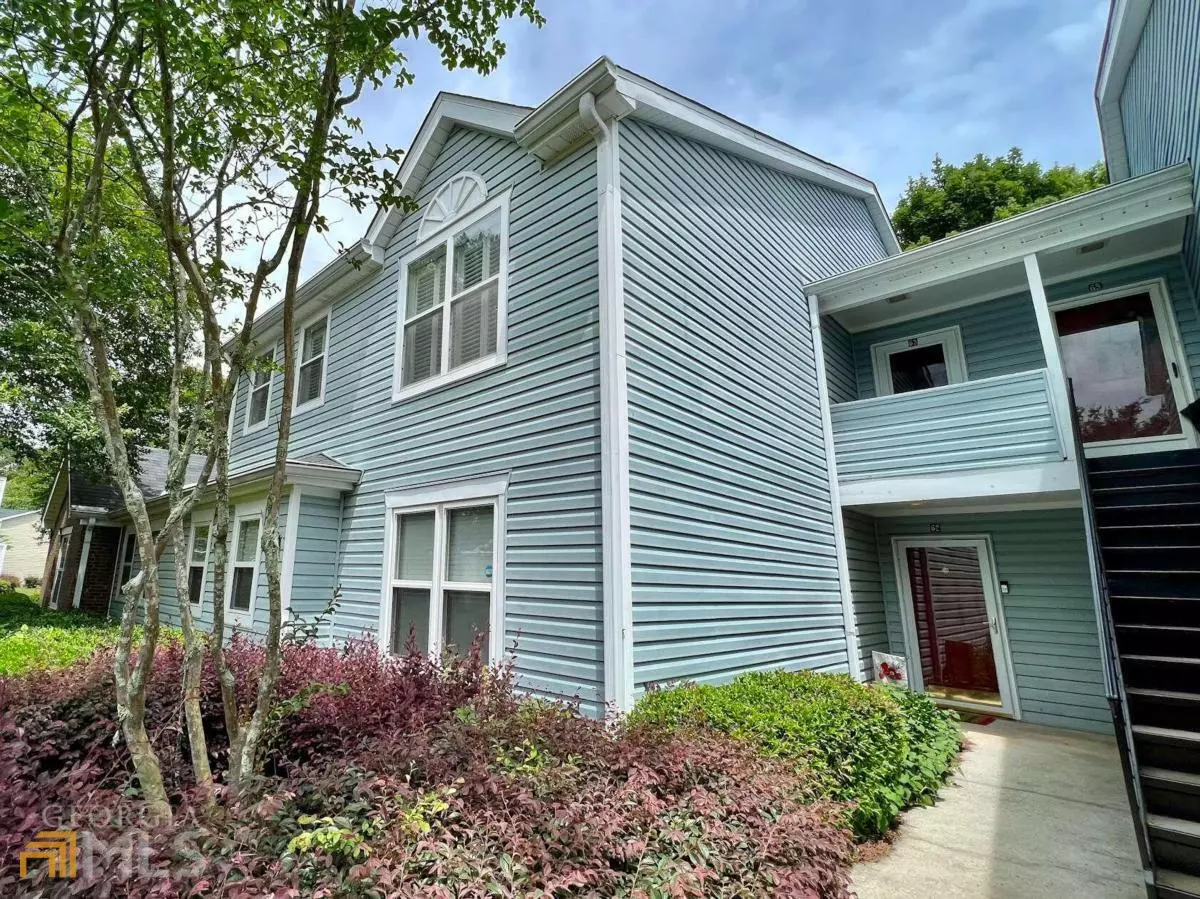Bought with Tracy Outhavong • Mark Spain Real Estate
$285,000
$279,900
1.8%For more information regarding the value of a property, please contact us for a free consultation.
2 Beds
2 Baths
1,352 SqFt
SOLD DATE : 07/06/2022
Key Details
Sold Price $285,000
Property Type Condo
Sub Type Condominium
Listing Status Sold
Purchase Type For Sale
Square Footage 1,352 sqft
Price per Sqft $210
Subdivision Avondale Estates
MLS Listing ID 10057919
Sold Date 07/06/22
Style Brick/Frame,Traditional
Bedrooms 2
Full Baths 2
Construction Status Resale
HOA Y/N Yes
Year Built 1984
Annual Tax Amount $1,536
Tax Year 2021
Lot Size 740 Sqft
Property Description
Wonderful Find! The sought-after Condos of Avondales Estates are nestled in the small City of Avondale Estates with downtown access a few blocks away. The perfect renovated two bedroom home with complimenting amenities is waiting to welcome you home!! This beautiful, renovated condo has HG TV touches from the wood accented gas-fireplace to the newly designed kitchen. Rivaled only by the gorgeous master bedroom, private bath with walk-in shower and large double closets. The guest bath opens to the hall for easy access and features an updated vanity with lots of storage, re-designed closet and separate bath tub/shower combo. The back porch is the place to relax. On one side you will find dining and the other side is set up for relaxing. You will also find a nice size walk-in closet off the porch for additional storage. The back is nicely landscaped and wooded for privacy but just enough room to plant flowers, etc. Walk to the clubhouse and enjoy the pool or grab a racket and hit the tennis courts. Walk or drive to downtown Avondale Estates for dining or shopping. Great place to walk to Avondale Lake (with gravel walking path around the lake) - sidewalks all the way. Wonderful small City, concerts on the new town green, July 4th celebrations, Christmas Tree on the lake festivities, and much more. Easy drive into Emory/CDC and downtown - marta access nearby - Avondale Station.
Location
State GA
County Dekalb
Rooms
Basement None
Main Level Bedrooms 2
Interior
Interior Features Double Vanity, Walk-In Closet(s), Master On Main Level, Split Bedroom Plan
Heating Central
Cooling Central Air
Flooring Hardwood, Stone, Vinyl
Fireplaces Number 1
Fireplaces Type Living Room, Factory Built, Gas Starter, Gas Log
Exterior
Garage Assigned, Kitchen Level, Parking Pad
Garage Spaces 2.0
Pool In Ground
Community Features Clubhouse, Pool, Sidewalks, Street Lights, Tennis Court(s), Walk To Public Transit, Walk To Schools, Walk To Shopping
Utilities Available Cable Available, Electricity Available, Natural Gas Available, Phone Available, Sewer Available, Water Available
Waterfront Description No Dock Or Boathouse
View City
Roof Type Composition
Building
Story Two
Foundation Slab
Sewer Public Sewer
Level or Stories Two
Construction Status Resale
Schools
Elementary Schools Avondale
Middle Schools Druid Hills
High Schools Druid Hills
Others
Acceptable Financing 1031 Exchange, Cash, Conventional
Listing Terms 1031 Exchange, Cash, Conventional
Financing Conventional
Read Less Info
Want to know what your home might be worth? Contact us for a FREE valuation!

Our team is ready to help you sell your home for the highest possible price ASAP

© 2024 Georgia Multiple Listing Service. All Rights Reserved.

"My job is to find and attract mastery-based agents to the office, protect the culture, and make sure everyone is happy! "
4115 Columbia Road STE 5 # 259, Martinez, Georgia, 30907, United States
GET MORE INFORMATION






