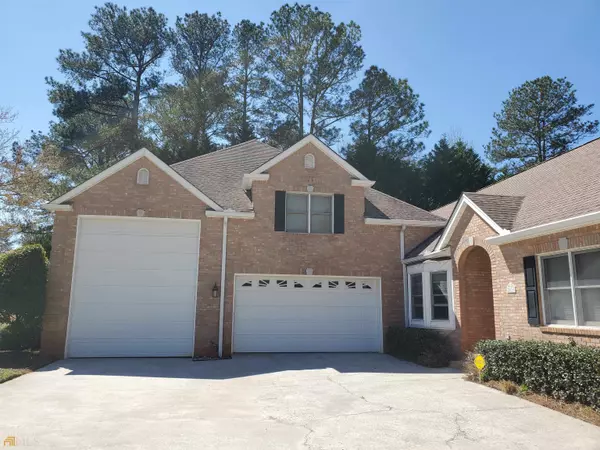Bought with Marcus Wedderburn • HomeSmart
$560,000
$589,500
5.0%For more information regarding the value of a property, please contact us for a free consultation.
4 Beds
2.5 Baths
3,168 SqFt
SOLD DATE : 05/20/2022
Key Details
Sold Price $560,000
Property Type Single Family Home
Sub Type Single Family Residence
Listing Status Sold
Purchase Type For Sale
Square Footage 3,168 sqft
Price per Sqft $176
Subdivision Lochinver
MLS Listing ID 10031996
Sold Date 05/20/22
Style Brick 4 Side,Contemporary,Ranch,Traditional
Bedrooms 4
Full Baths 2
Half Baths 1
Construction Status Updated/Remodeled
HOA Fees $525
HOA Y/N Yes
Year Built 1995
Annual Tax Amount $2,872
Tax Year 2021
Lot Size 0.700 Acres
Property Description
Custom designed & built all-brick lakefront home with gorgeous views and enclosed RV garage. Located in the prestigious Lochinver community across from Heritage High School, enjoy year-round tranquility and panoramic sunset views overlooking the lake from the owner's suite, sprawling deck or vaulted sunroom full of windows. Why pay to store your RV, boat or car collection offsite when you can keep them safely at home with you in this custom-built all brick lakefront home? Featuring a 2-car garage as well as a 42' long x 15' wide special purpose side-entry attached garage with 14' tall roll-up door which offers electrical, fresh and waste water connections along with a built-in wall heater. Those who enjoy cooking or entertaining will love the oversized remodeled kitchen with upgraded stainless appliances, plenty of granite countertops, oak cabinets, built-in desk and bar seating. Retreat to the Owner's quarters or ensuite with dual vanities, walk-in shower, and whirlpool tub. The laundry room is accessible from the ensuite or hallway where the remodeled 1/2 bath is also situated. Two guest quarters and a full bath are on the opposite side of the home with one of the guest bedrooms providing lake views from a bay window with built-in seating & storage. The dining room is open to the vaulted great room with gas fireplace and views of the lake. Upstairs is a huge finished bonus room or possible 4th bedroom with 3 closets! Across the hall is unfinished framed walk-in attic space with windowed dormers currently used for storage but could be finished later by new owner to make additional living space. An unfinished basement storage room perfect for storing lawn equipment sits below the sunroom.
Location
State GA
County Rockdale
Rooms
Basement Concrete, Exterior Entry, Partial
Main Level Bedrooms 3
Interior
Interior Features Central Vacuum, Attic Expandable, Tray Ceiling(s), Vaulted Ceiling(s), High Ceilings, Double Vanity, Other, Pulldown Attic Stairs, Separate Shower, Tile Bath, Walk-In Closet(s), Whirlpool Bath, Master On Main Level, Split Bedroom Plan
Heating Natural Gas, Central, Forced Air
Cooling Electric, Ceiling Fan(s), Central Air
Flooring Tile, Carpet, Other
Fireplaces Number 1
Fireplaces Type Family Room, Factory Built, Gas Starter, Gas Log
Exterior
Exterior Feature Other, Sprinkler System, Water Feature
Garage Attached, Garage Door Opener, Basement, Garage, RV/Boat Parking, Side/Rear Entrance
Garage Spaces 4.0
Community Features Lake, Pool, Street Lights, Tennis Court(s)
Utilities Available Underground Utilities, Cable Available, Electricity Available, Natural Gas Available, Phone Available, Water Available
Waterfront Description Lake Access,Lake
View Lake
Roof Type Composition
Building
Story One
Foundation Block, Slab
Sewer Septic Tank
Level or Stories One
Structure Type Other,Sprinkler System,Water Feature
Construction Status Updated/Remodeled
Schools
Elementary Schools Sims
Middle Schools Edwards
High Schools Heritage
Others
Acceptable Financing Cash, Conventional
Listing Terms Cash, Conventional
Financing VA
Special Listing Condition Estate Owned
Read Less Info
Want to know what your home might be worth? Contact us for a FREE valuation!

Our team is ready to help you sell your home for the highest possible price ASAP

© 2024 Georgia Multiple Listing Service. All Rights Reserved.

"My job is to find and attract mastery-based agents to the office, protect the culture, and make sure everyone is happy! "
4115 Columbia Road STE 5 # 259, Martinez, Georgia, 30907, United States
GET MORE INFORMATION






