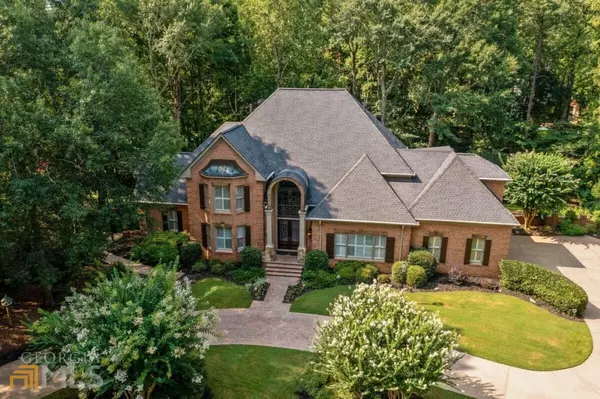Bought with Peggy Connors • Keller Williams Realty Consult
$1,940,000
$2,078,900
6.7%For more information regarding the value of a property, please contact us for a free consultation.
6 Beds
7 Baths
1.18 Acres Lot
SOLD DATE : 03/28/2022
Key Details
Sold Price $1,940,000
Property Type Single Family Home
Sub Type Single Family Residence
Listing Status Sold
Purchase Type For Sale
Subdivision Country Club Of The South
MLS Listing ID 10022231
Sold Date 03/28/22
Style Brick 4 Side,Traditional
Bedrooms 6
Full Baths 6
Half Baths 2
Construction Status Resale
HOA Fees $3,400
HOA Y/N Yes
Year Built 1987
Annual Tax Amount $12,366
Tax Year 2020
Lot Size 1.180 Acres
Property Description
A true value in the prestigious Country Club of the South that simply cannot be matched! A property of distinction, this custom brick estate features the finest in quality and craftsmanship. Upon entry you are greeted by mahogany leaded glass doors, marble floors, dramatic high ceilings and a sweeping staircase that sets the tone for the elegance of this family home. The NEWLY UPDATED master spa bath features elegant His/her separate vanities with quartz counter tops, designer lighting, porcelain tile and free-standing soaking tub. The fireside master suite walks out to a private terrace overlooking the serene backyard. Other exceptional features include private office on main, two-story great room with arched floor to ceiling windows which opens to fireside family room and an UPDATED chefCOs kitchen including an oversized island with Quartzite countertops. Easy access from kitchen to second balcony overlooking the pool & fountain setting. Upstairs boasts a SECOND MASTER SUITE with two large walk-in closets, cedar closet and two spacious secondary bedrooms en-suite with hardwood floors throughout. Enjoy the fully finished terrace level with an oversized guest room en-suite, wine room, exercise room and custom bar overlooking main living/entertaining spaces. YouCOll love the brick sunroom with direct walk out to a generous back patio offering plenty of space for family and friends to gather. Privacy awaits featuring a double wrought iron fenced backyard with a sparkling swimming pool/spa surrounded by lush landscaping which serves as a centerpiece for everyday resort living. This estate provides the perfect amount of space and privacy for multi-generational living. Original owner has meticulously maintained this home and it shows!
Location
State GA
County Fulton
Rooms
Basement Bath Finished, Daylight, Finished, Full
Main Level Bedrooms 1
Interior
Interior Features Bookcases, High Ceilings, Double Vanity, Walk-In Closet(s), Wet Bar, Master On Main Level, Wine Cellar
Heating Natural Gas, Central, Zoned
Cooling Ceiling Fan(s), Central Air, Zoned
Flooring Hardwood, Tile, Carpet
Fireplaces Number 4
Fireplaces Type Basement, Family Room, Living Room, Master Bedroom, Gas Starter, Gas Log
Exterior
Exterior Feature Balcony
Garage Garage Door Opener, Garage, Kitchen Level, Side/Rear Entrance
Garage Spaces 3.0
Fence Back Yard
Pool In Ground, Heated
Community Features Clubhouse, Gated, Golf, Park, Playground, Pool, Tennis Court(s), Walk To Schools, Walk To Shopping
Utilities Available Underground Utilities
Waterfront Description No Dock Or Boathouse
Roof Type Composition
Building
Story Two
Sewer Public Sewer
Level or Stories Two
Structure Type Balcony
Construction Status Resale
Schools
Elementary Schools Barnwell
Middle Schools Autrey Milll
High Schools Johns Creek
Others
Financing Conventional
Read Less Info
Want to know what your home might be worth? Contact us for a FREE valuation!

Our team is ready to help you sell your home for the highest possible price ASAP

© 2024 Georgia Multiple Listing Service. All Rights Reserved.

"My job is to find and attract mastery-based agents to the office, protect the culture, and make sure everyone is happy! "
4115 Columbia Road STE 5 # 259, Martinez, Georgia, 30907, United States
GET MORE INFORMATION






