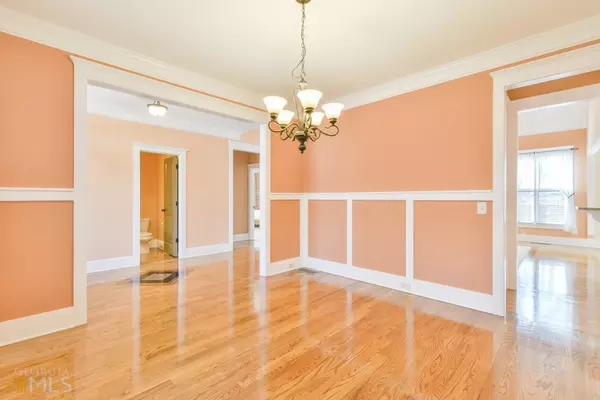Bought with Heather Hyllested • BHGRE Metro Brokers
$495,000
$475,000
4.2%For more information regarding the value of a property, please contact us for a free consultation.
5 Beds
4.5 Baths
2,828 SqFt
SOLD DATE : 03/03/2022
Key Details
Sold Price $495,000
Property Type Single Family Home
Sub Type Single Family Residence
Listing Status Sold
Purchase Type For Sale
Square Footage 2,828 sqft
Price per Sqft $175
Subdivision Holly Glen
MLS Listing ID 10018080
Sold Date 03/03/22
Style Brick/Frame,Craftsman
Bedrooms 5
Full Baths 4
Half Baths 1
Construction Status Resale
HOA Fees $225
HOA Y/N Yes
Year Built 2006
Annual Tax Amount $1,391
Tax Year 2021
Lot Size 10,454 Sqft
Property Description
Look no further, as this Craftsman style, master on main, beauty is where you will want to call home. This home is immaculate and ready to occupy. Loaded with upgrades and lovingly maintained. Spacious entrance foyer welcomes you into this sunlit beauty featuring formal dining room, chef's kitchan with double ovens, granite counter tops, stone backsplash, umder counter lighting & stainless steel appliances all overlooking the welcoming fireside family room & breakfast area that leads to the relazing screened porch & rear deck. The main level also features the large master suite with double vanitits, whirlpool tub, custom shower & walk-in closed plus a spacious laundry room with laundry tub and built-ins. Upstairs offers a bonus/media room & 3 large bedrooms, all with walk-in closets - 2 of which share a Jack & Jill bath and one en-suite. The fabulous finished basement has a huge media room with built-ins and surround sound, bedroom & full bath, office, rec room & storage. Many extras include 2-50 gallon water heaters that are only 1.5 years old, low voltage lighting on exterior, leaf filter & guards, 3 yr. old roof, Low-E glass storm windows, security system and gas hook-ups for cooktop & Fireplace (owner does not use gas, but meter is in place if you want gas).
Location
State GA
County Gwinnett
Rooms
Basement Bath Finished, Concrete, Daylight, Exterior Entry, Finished, Full
Main Level Bedrooms 1
Interior
Interior Features Tray Ceiling(s), Vaulted Ceiling(s), High Ceilings, Double Vanity, Pulldown Attic Stairs, Separate Shower, Tile Bath, Walk-In Closet(s), In-Law Floorplan, Master On Main Level
Heating Electric
Cooling Electric, Ceiling Fan(s), Central Air
Flooring Hardwood, Tile, Carpet
Fireplaces Number 1
Fireplaces Type Family Room, Factory Built
Exterior
Exterior Feature Gas Grill, Sprinkler System
Garage Attached, Garage Door Opener, Garage, Kitchen Level
Community Features Street Lights, Walk To Schools, Walk To Shopping
Utilities Available Underground Utilities, Cable Available, Electricity Available, Natural Gas Available, Sewer Available
Waterfront Description No Dock Or Boathouse
Roof Type Composition
Building
Story Three Or More
Sewer Public Sewer
Level or Stories Three Or More
Structure Type Gas Grill,Sprinkler System
Construction Status Resale
Schools
Elementary Schools Dacula
Middle Schools Dacula
High Schools Dacula
Others
Acceptable Financing Cash, Conventional, FHA, VA Loan
Listing Terms Cash, Conventional, FHA, VA Loan
Financing Cash
Read Less Info
Want to know what your home might be worth? Contact us for a FREE valuation!

Our team is ready to help you sell your home for the highest possible price ASAP

© 2024 Georgia Multiple Listing Service. All Rights Reserved.

"My job is to find and attract mastery-based agents to the office, protect the culture, and make sure everyone is happy! "
4115 Columbia Road STE 5 # 259, Martinez, Georgia, 30907, United States
GET MORE INFORMATION






