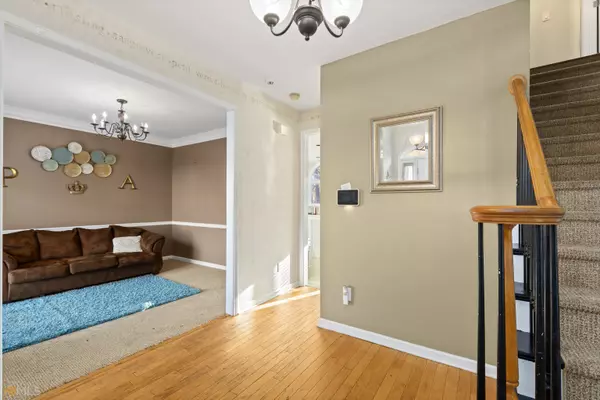Bought with Debra Wolven
$375,000
$380,000
1.3%For more information regarding the value of a property, please contact us for a free consultation.
4 Beds
2.5 Baths
2,664 SqFt
SOLD DATE : 02/25/2022
Key Details
Sold Price $375,000
Property Type Single Family Home
Sub Type Single Family Residence
Listing Status Sold
Purchase Type For Sale
Square Footage 2,664 sqft
Price per Sqft $140
Subdivision Macland Forest
MLS Listing ID 10005187
Sold Date 02/25/22
Style Brick Front,Traditional
Bedrooms 4
Full Baths 2
Half Baths 1
Construction Status Resale
HOA Fees $458
HOA Y/N Yes
Year Built 1995
Annual Tax Amount $2,855
Tax Year 2021
Lot Size 0.366 Acres
Property Description
BACK ON THE MARKET!!! Their loss is your gain! IT'S TIME to bring in the NEW YEAR in a NEW HOME! **SELLER IS WILLING TO CONTRIBUTE UP TO $5K towards closing costs.** Located in the Hillgrove High School district, 3361 Gilley Drive, Powder Springs, GA 30127, is a 4 BD, 2.5 BA move-in ready home. This home features a large living room w/ a gas burning fireplace, perfect for celebrating the holidays. The bright eat-in kitchen has a breakfast bar with open access to the dining room and quick access to the formal dining room, living room and deck! There is a separate formal dining room that overlooks the private, gated backyard and deck. The formal living room can easily be converted into a downstairs home office, with the addition of barn doors. Upstairs there is a private Master w/trey ceiling, his/hers walk-in closets & spa-like master bath w/whirlpool tub, & double sink vanity! There are 3 additional bedrooms that share a full bathroom. The full basement (which is largely unfinished) has a private room that can easily be converted back into a full-on wine cellar, bar or changed into a media room or private man cave. There is extra storage room/ space behind the private room in the basement. There is ample space in the 2-car garage. Long, level driveway. No HOA RENTAL RESTRICTIONS. Property being sold AS-IS. **SELLER IS WILLING TO CONTRIBUTE UP TO $5K towards closing costs.**
Location
State GA
County Cobb
Rooms
Basement Interior Entry, Full
Interior
Interior Features Pulldown Attic Stairs, Walk-In Closet(s), Split Bedroom Plan
Heating Natural Gas, Forced Air
Cooling Ceiling Fan(s), Central Air
Flooring Hardwood, Carpet
Fireplaces Number 1
Fireplaces Type Family Room, Factory Built, Gas Log
Exterior
Exterior Feature Other
Garage Garage, Side/Rear Entrance
Garage Spaces 4.0
Fence Fenced, Wood
Community Features Playground, Pool, Tennis Court(s)
Utilities Available Cable Available, Electricity Available, Natural Gas Available, Phone Available, Sewer Available, Water Available
Waterfront Description No Dock Or Boathouse
Roof Type Composition
Building
Story Two
Sewer Public Sewer
Level or Stories Two
Structure Type Other
Construction Status Resale
Schools
Elementary Schools Dowell
Middle Schools Lovinggood
High Schools Hillgrove
Others
Acceptable Financing Cash, Conventional, FHA, VA Loan, Other
Listing Terms Cash, Conventional, FHA, VA Loan, Other
Special Listing Condition As Is
Read Less Info
Want to know what your home might be worth? Contact us for a FREE valuation!

Our team is ready to help you sell your home for the highest possible price ASAP

© 2024 Georgia Multiple Listing Service. All Rights Reserved.

"My job is to find and attract mastery-based agents to the office, protect the culture, and make sure everyone is happy! "
4115 Columbia Road STE 5 # 259, Martinez, Georgia, 30907, United States
GET MORE INFORMATION






