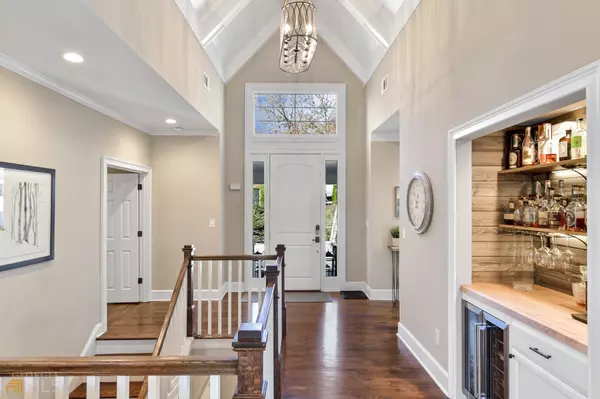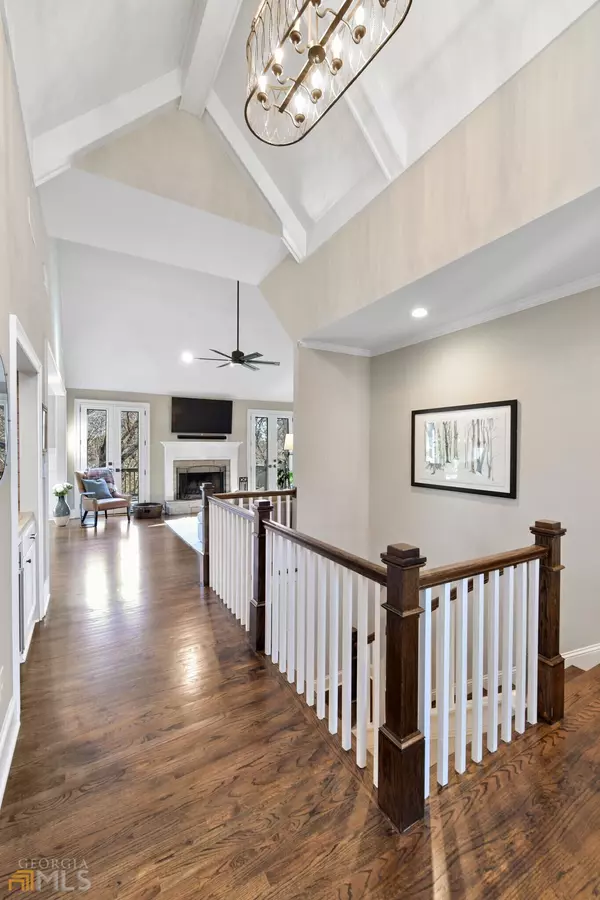Bought with No Selling Agent • Non-Mls Company
$975,000
$950,000
2.6%For more information regarding the value of a property, please contact us for a free consultation.
3 Beds
3.5 Baths
4,065 SqFt
SOLD DATE : 12/08/2021
Key Details
Sold Price $975,000
Property Type Single Family Home
Sub Type Single Family Residence
Listing Status Sold
Purchase Type For Sale
Square Footage 4,065 sqft
Price per Sqft $239
Subdivision Chaucer Wood
MLS Listing ID 10006136
Sold Date 12/08/21
Style European,Traditional
Bedrooms 3
Full Baths 3
Half Baths 1
Construction Status Resale
HOA Fees $1,500
HOA Y/N Yes
Year Built 1986
Annual Tax Amount $8,280
Tax Year 2020
Lot Size 0.500 Acres
Property Description
This completely renovated 3 BR/3.5 BA DREAM home is located on a quiet, private cul de sac overlooking tree-lined views plus Nancy Creek via three levels of entertaining decks! This smart home features a vaulted & exposed beam foyer that leads you to the bespoke wet bar, hardwood staircase to two lower levels, & the vaulted family room beyond with a cozy wood-burning fireplace. The family room is open to the large dining room & adjacent to the chef's kitchen w/ a breakfast area. All rooms offer amazing floor-to-ceiling picture windows & French glass doors for beautiful natural light & spectacular tree-lined views. No aspect has been overlooked - from ornate trim detailing, gorgeous modern lighting, upgraded stainless steel appliances, to 10ft+ ceilings & gleaming hardwood floors on both the main & terrace levels. The chef's kitchen includes stone counters, generous island breakfast bar, white cabinetry w/ undercabinet lighting & subway tile backsplash. A master on the main includes a vaulted ceiling, French doors to the large deck, gas start fireplace, walk-in closet, + a dream bath w/ dual sink vanity, separate soaking tub & frameless marble-tiled walk-in shower. One BR features a true sitting room w/ morning bar & private bath, & the other BR is spacious enough for 2 large beds & has an adjacent dual sink vanity bath. A billiards room & gorgeous office complete the terrace level. The 2nd lower level has a separate entrance & is perfect for a home office, gym or studio when meeting clients. All levels have large decks to enjoy the amazing views, including a veranda on the main deck w/ outdoor fireplace. New roof, soffits & gutters, HVAC, tankless hot water heater, windows, doors, LED lighting, & Schlage hardware & hinges on doors. Welcome home!
Location
State GA
County Dekalb
Rooms
Basement Bath Finished, Daylight, Interior Entry, Exterior Entry, Finished, Full
Main Level Bedrooms 1
Interior
Interior Features Bookcases, High Ceilings, Double Vanity, Beamed Ceilings, Soaking Tub, Separate Shower, Tile Bath, Walk-In Closet(s), Wet Bar, In-Law Floorplan, Master On Main Level
Heating Central, Forced Air, Zoned
Cooling Electric, Ceiling Fan(s), Central Air, Zoned
Flooring Hardwood, Tile
Fireplaces Number 2
Fireplaces Type Family Room, Master Bedroom
Exterior
Exterior Feature Balcony, Sprinkler System, Veranda
Garage Attached, Garage, Kitchen Level, Parking Pad, Side/Rear Entrance
Community Features Lake, Park, Playground, Pool, Tennis Court(s), Walk To Public Transit, Walk To Schools, Walk To Shopping
Utilities Available Cable Available, Electricity Available, Natural Gas Available, Phone Available, Sewer Available, Water Available
Waterfront Description No Dock Or Boathouse
Roof Type Composition
Building
Story Three Or More
Foundation Slab
Sewer Public Sewer
Level or Stories Three Or More
Structure Type Balcony,Sprinkler System,Veranda
Construction Status Resale
Schools
Elementary Schools Montgomery
Middle Schools Chamblee
High Schools Chamblee
Others
Financing Conventional
Read Less Info
Want to know what your home might be worth? Contact us for a FREE valuation!

Our team is ready to help you sell your home for the highest possible price ASAP

© 2024 Georgia Multiple Listing Service. All Rights Reserved.

"My job is to find and attract mastery-based agents to the office, protect the culture, and make sure everyone is happy! "
4115 Columbia Road STE 5 # 259, Martinez, Georgia, 30907, United States
GET MORE INFORMATION






