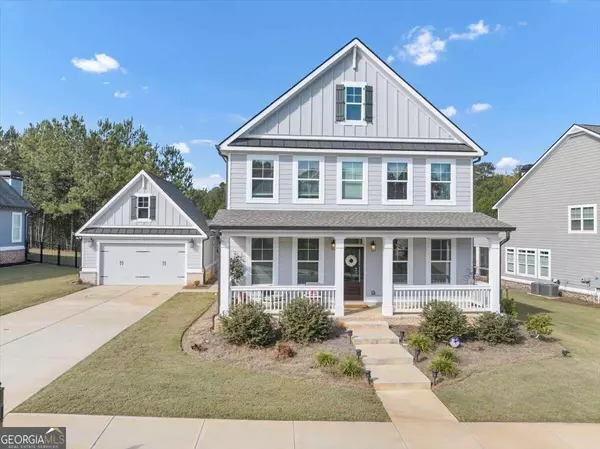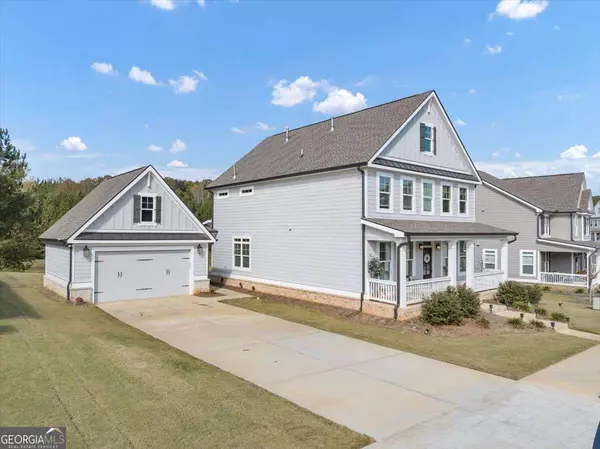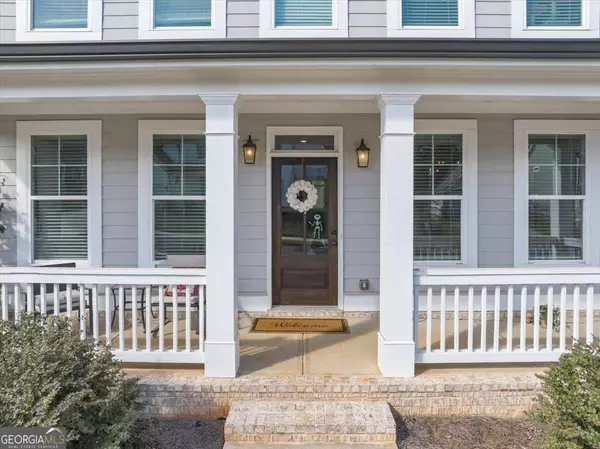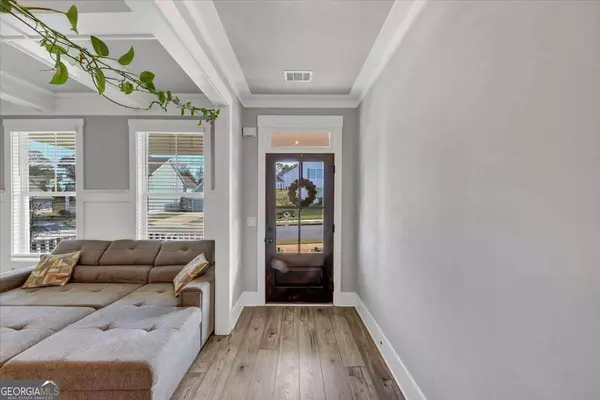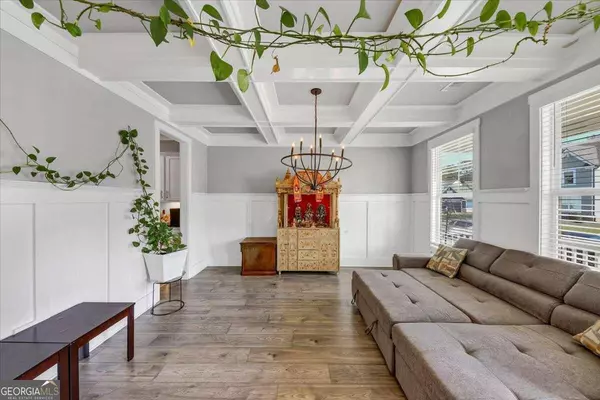
4 Beds
3 Baths
2,848 SqFt
4 Beds
3 Baths
2,848 SqFt
Key Details
Property Type Single Family Home
Sub Type Single Family Residence
Listing Status Active
Purchase Type For Sale
Square Footage 2,848 sqft
Price per Sqft $205
Subdivision Clubside Estates
MLS Listing ID 10412096
Style Craftsman
Bedrooms 4
Full Baths 3
Construction Status Resale
HOA Fees $600
HOA Y/N Yes
Year Built 2021
Annual Tax Amount $5,088
Tax Year 2022
Lot Size 0.310 Acres
Property Description
Location
State GA
County Walton
Rooms
Basement None
Main Level Bedrooms 1
Interior
Interior Features In-Law Floorplan, Tray Ceiling(s), Walk-In Closet(s)
Heating Central
Cooling Ceiling Fan(s), Central Air
Flooring Hardwood, Tile
Fireplaces Number 1
Fireplaces Type Family Room
Exterior
Garage Detached, Garage
Community Features Gated, Golf
Utilities Available Cable Available, Electricity Available, Natural Gas Available, Water Available
Roof Type Composition
Building
Story Two
Foundation Slab
Sewer Public Sewer
Level or Stories Two
Construction Status Resale
Schools
Elementary Schools Atha Road
Middle Schools Youth Middle
High Schools Walnut Grove


"My job is to find and attract mastery-based agents to the office, protect the culture, and make sure everyone is happy! "
4115 Columbia Road STE 5 # 259, Martinez, Georgia, 30907, United States
GET MORE INFORMATION


