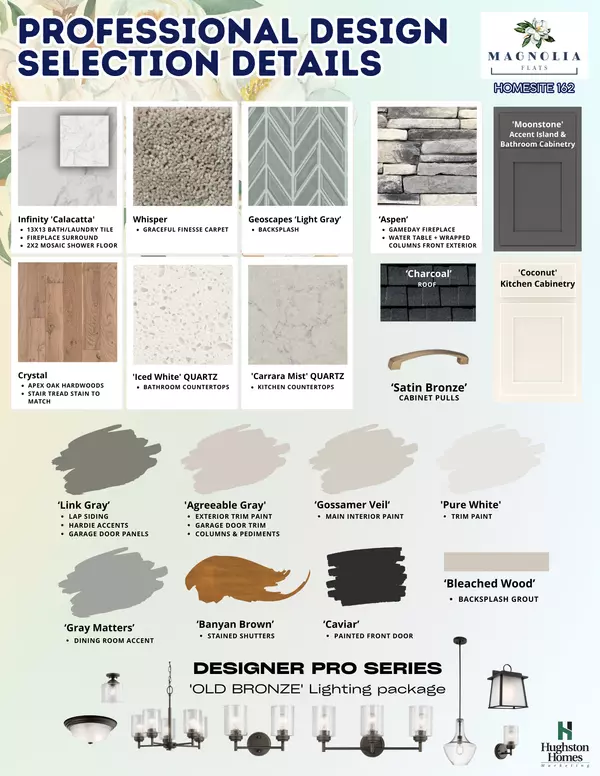
4 Beds
3.5 Baths
3,029 SqFt
4 Beds
3.5 Baths
3,029 SqFt
Key Details
Property Type Single Family Home
Sub Type Single Family Residence
Listing Status Under Contract
Purchase Type For Sale
Square Footage 3,029 sqft
Price per Sqft $148
Subdivision Magnolia Flats
MLS Listing ID 20160148
Style Craftsman
Bedrooms 4
Full Baths 3
Half Baths 1
Construction Status New Construction
HOA Fees $350
HOA Y/N Yes
Year Built 2023
Tax Year 2023
Lot Size 0.330 Acres
Property Description
Location
State GA
County Houston
Rooms
Basement None
Main Level Bedrooms 1
Interior
Interior Features Tray Ceiling(s), High Ceilings, Double Vanity, Two Story Foyer, Soaking Tub, Pulldown Attic Stairs, Separate Shower, Tile Bath, Walk-In Closet(s), Master On Main Level
Heating Electric, Central, Heat Pump
Cooling Electric, Ceiling Fan(s), Central Air, Heat Pump
Flooring Hardwood, Tile, Carpet, Other
Fireplaces Number 2
Fireplaces Type Other, Outside, Factory Built
Exterior
Garage Attached, Garage Door Opener, Garage
Garage Spaces 2.0
Community Features Street Lights
Utilities Available Underground Utilities
Roof Type Composition
Building
Story Two
Foundation Slab
Sewer Public Sewer
Level or Stories Two
Construction Status New Construction
Schools
Elementary Schools Bonaire
Middle Schools Bonaire
High Schools Veterans
Others
Acceptable Financing Cash, Conventional, FHA, VA Loan
Listing Terms Cash, Conventional, FHA, VA Loan


"My job is to find and attract mastery-based agents to the office, protect the culture, and make sure everyone is happy! "
4115 Columbia Road STE 5 # 259, Martinez, Georgia, 30907, United States
GET MORE INFORMATION






